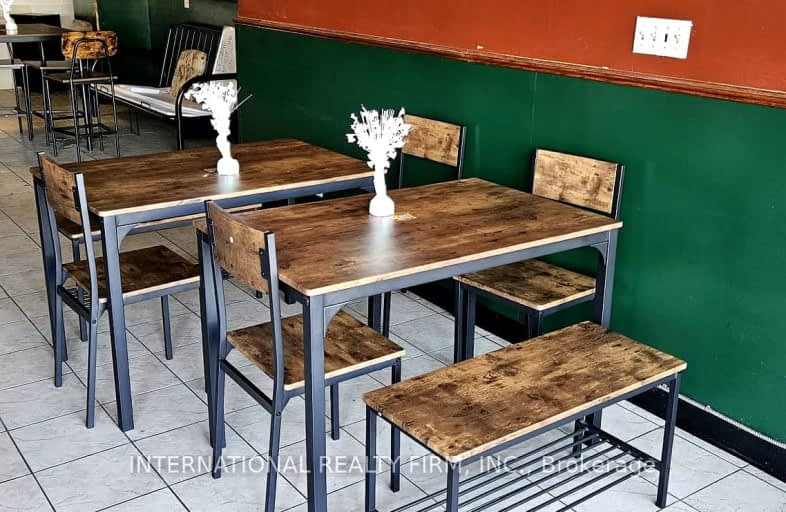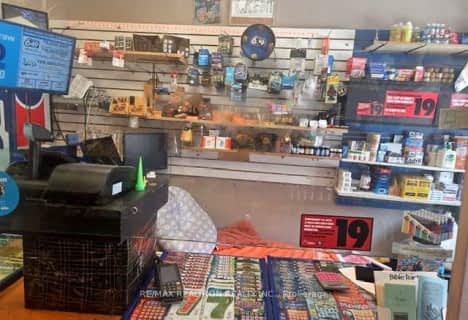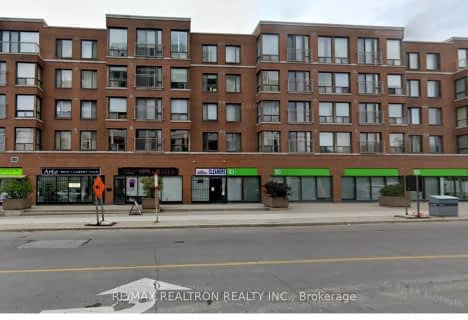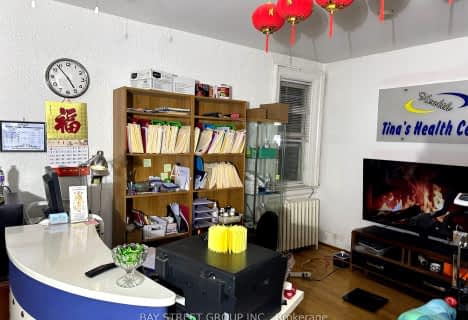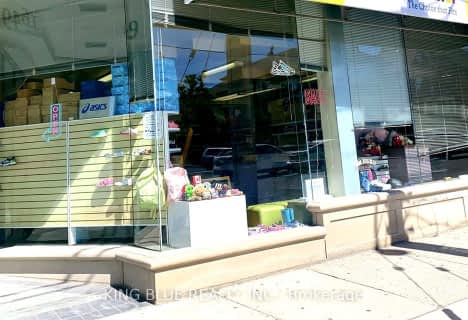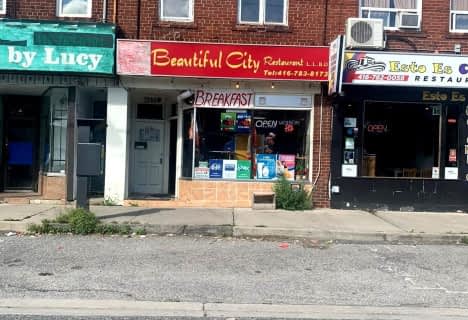
Fairbank Memorial Community School
Elementary: Public
0.84 km
Fairbank Public School
Elementary: Public
0.26 km
J R Wilcox Community School
Elementary: Public
0.87 km
St John Bosco Catholic School
Elementary: Catholic
0.87 km
D'Arcy McGee Catholic School
Elementary: Catholic
0.55 km
St Thomas Aquinas Catholic School
Elementary: Catholic
0.15 km
Vaughan Road Academy
Secondary: Public
1.00 km
Yorkdale Secondary School
Secondary: Public
2.85 km
Oakwood Collegiate Institute
Secondary: Public
2.12 km
John Polanyi Collegiate Institute
Secondary: Public
2.45 km
Forest Hill Collegiate Institute
Secondary: Public
2.20 km
Dante Alighieri Academy
Secondary: Catholic
1.80 km
