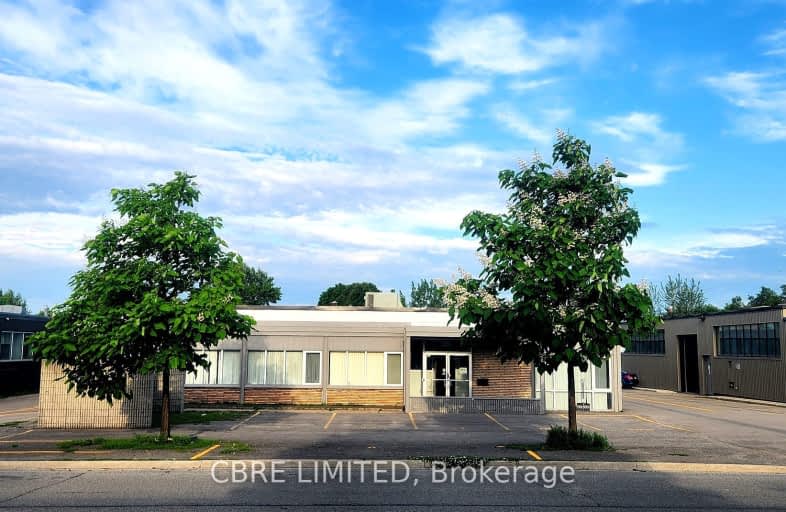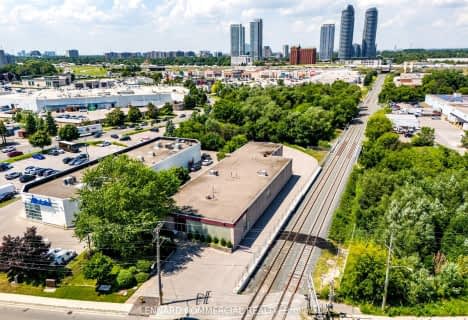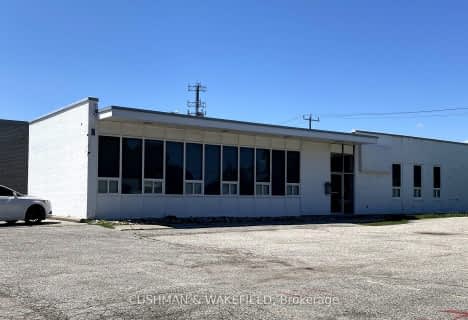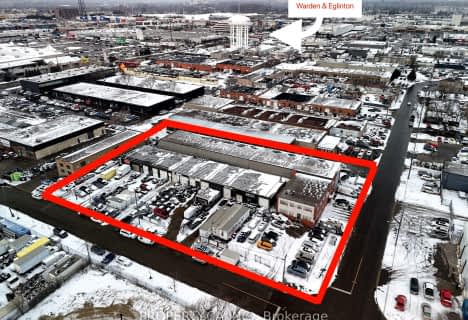
Manhattan Park Junior Public School
Elementary: Public
0.76 km
Dorset Park Public School
Elementary: Public
0.80 km
George Peck Public School
Elementary: Public
1.14 km
Buchanan Public School
Elementary: Public
0.93 km
General Crerar Public School
Elementary: Public
0.81 km
St Lawrence Catholic School
Elementary: Catholic
0.75 km
Parkview Alternative School
Secondary: Public
2.89 km
Bendale Business & Technical Institute
Secondary: Public
2.12 km
Winston Churchill Collegiate Institute
Secondary: Public
0.90 km
David and Mary Thomson Collegiate Institute
Secondary: Public
2.45 km
Wexford Collegiate School for the Arts
Secondary: Public
1.43 km
Senator O'Connor College School
Secondary: Catholic
2.23 km







