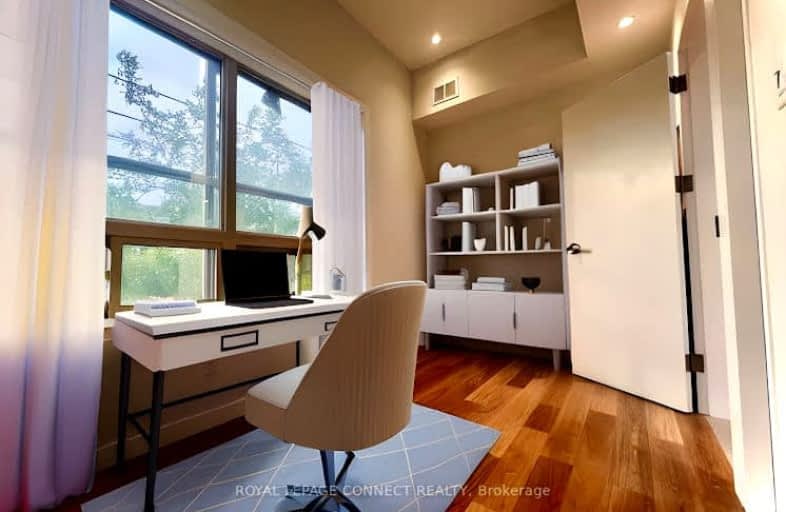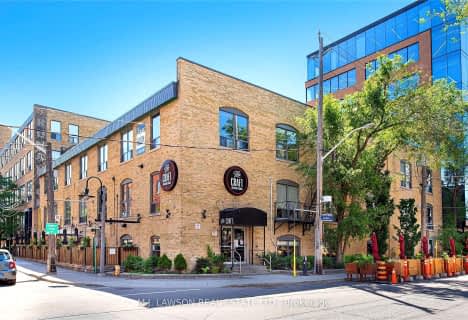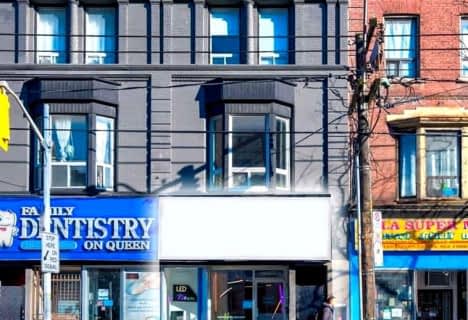
École élémentaire Toronto Ouest
Elementary: PublicÉIC Saint-Frère-André
Elementary: CatholicGarden Avenue Junior Public School
Elementary: PublicSt Vincent de Paul Catholic School
Elementary: CatholicHoward Junior Public School
Elementary: PublicFern Avenue Junior and Senior Public School
Elementary: PublicCaring and Safe Schools LC4
Secondary: PublicÉSC Saint-Frère-André
Secondary: CatholicÉcole secondaire Toronto Ouest
Secondary: PublicParkdale Collegiate Institute
Secondary: PublicBloor Collegiate Institute
Secondary: PublicBishop Marrocco/Thomas Merton Catholic Secondary School
Secondary: Catholic- — bath
- — bed
17-1444 Dupont Street, Toronto, Ontario • M6P 4H3 • Dovercourt-Wallace Emerson-Junction
- — bath
- — bed
17-1444 Dupont Street, Toronto, Ontario • M6P 4H3 • Dovercourt-Wallace Emerson-Junction
- 0 bath
- 0 bed
33 Powerhouse Street, Toronto, Ontario • M6H 4K7 • Dovercourt-Wallace Emerson-Junction














