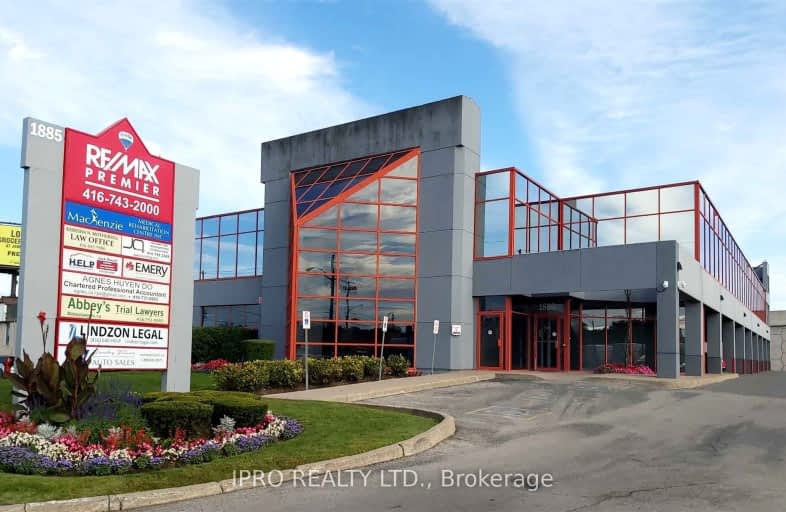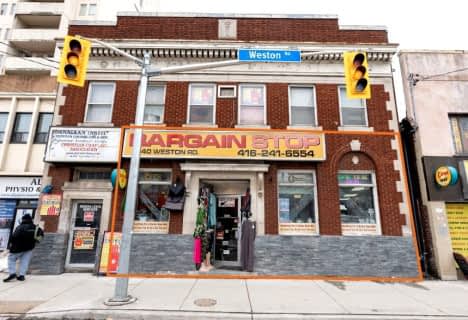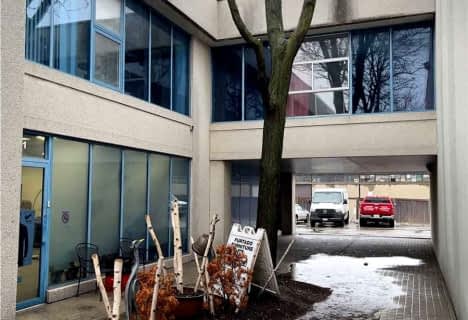
Chalkfarm Public School
Elementary: Public
1.50 km
Pelmo Park Public School
Elementary: Public
0.78 km
St John the Evangelist Catholic School
Elementary: Catholic
1.45 km
St Simon Catholic School
Elementary: Catholic
0.88 km
St. Andre Catholic School
Elementary: Catholic
1.04 km
H J Alexander Community School
Elementary: Public
1.63 km
School of Experiential Education
Secondary: Public
2.36 km
Scarlett Heights Entrepreneurial Academy
Secondary: Public
3.01 km
Don Bosco Catholic Secondary School
Secondary: Catholic
2.57 km
Weston Collegiate Institute
Secondary: Public
1.93 km
Chaminade College School
Secondary: Catholic
2.52 km
St. Basil-the-Great College School
Secondary: Catholic
1.35 km






