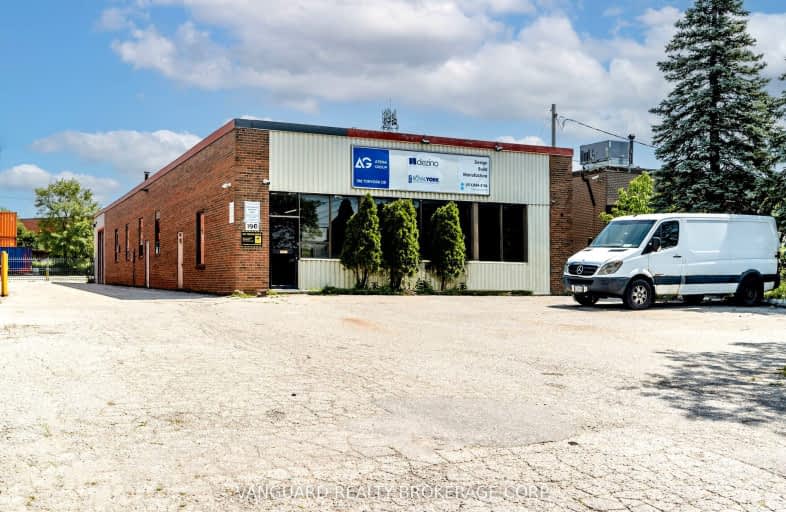
St Catherine of Siena Catholic Elementary School
Elementary: CatholicVenerable John Merlini Catholic School
Elementary: CatholicSt Roch Catholic School
Elementary: CatholicDaystrom Public School
Elementary: PublicHumber Summit Middle School
Elementary: PublicGracedale Public School
Elementary: PublicEmery EdVance Secondary School
Secondary: PublicMsgr Fraser College (Norfinch Campus)
Secondary: CatholicThistletown Collegiate Institute
Secondary: PublicWoodbridge College
Secondary: PublicEmery Collegiate Institute
Secondary: PublicNorth Albion Collegiate Institute
Secondary: Public- 3 bath
- 0 bed
11 & -4040 Steeles Avenue West, Vaughan, Ontario • L4L 4Y5 • Steeles West Industrial




