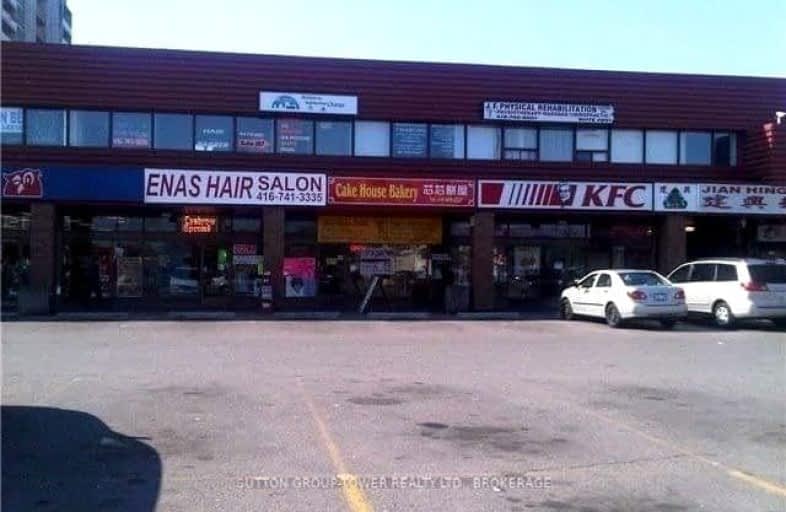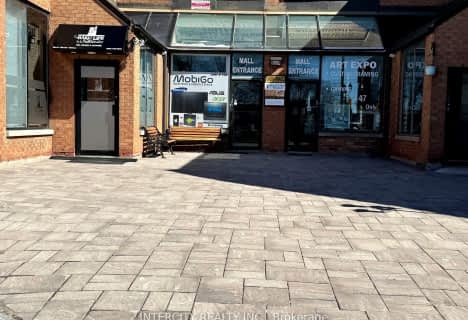
Yorkwoods Public School
Elementary: PublicTopcliff Public School
Elementary: PublicSt Francis de Sales Catholic School
Elementary: CatholicFirgrove Public School
Elementary: PublicDriftwood Public School
Elementary: PublicSt Charles Garnier Catholic School
Elementary: CatholicEmery EdVance Secondary School
Secondary: PublicMsgr Fraser College (Norfinch Campus)
Secondary: CatholicC W Jefferys Collegiate Institute
Secondary: PublicEmery Collegiate Institute
Secondary: PublicJames Cardinal McGuigan Catholic High School
Secondary: CatholicWestview Centennial Secondary School
Secondary: Public- 3 bath
- 0 bed
11-4040 Steeles Avenue, Vaughan, Ontario • L4L 4Y5 • West Woodbridge Industrial Area
- 1 bath
- 0 bed
204A-1270 Finch Avenue West, Toronto, Ontario • M3J 3J7 • York University Heights
- 0 bath
- 0 bed
38-4000 Steeles Avenue West, Vaughan, Ontario • L4L 4V9 • Steeles West Industrial
- 0 bath
- 0 bed
10-20-3850 Steeles Avenue West, Vaughan, Ontario • L4L 4Y6 • Steeles West Industrial
- — bath
- — bed
608-1275 Finch Avenue West, Toronto, Ontario • M3J 2G5 • York University Heights








