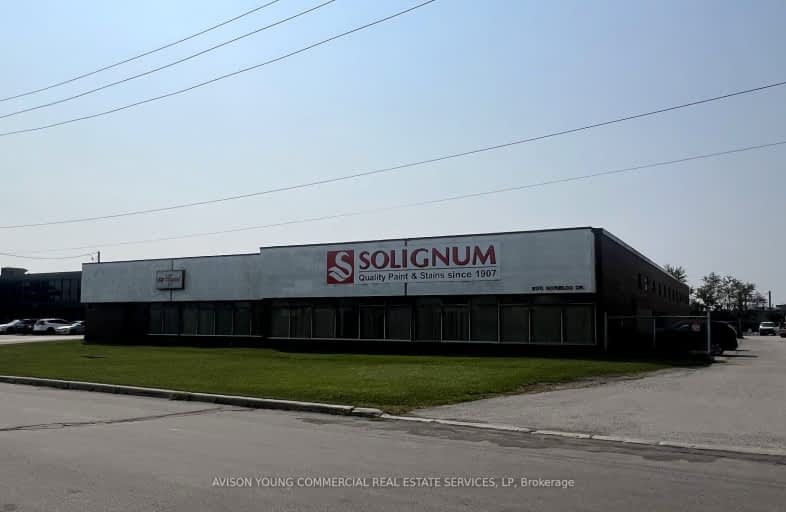
Blacksmith Public School
Elementary: PublicGosford Public School
Elementary: PublicShoreham Public School
Elementary: PublicBrookview Middle School
Elementary: PublicSt Charles Garnier Catholic School
Elementary: CatholicSt Augustine Catholic School
Elementary: CatholicEmery EdVance Secondary School
Secondary: PublicMsgr Fraser College (Norfinch Campus)
Secondary: CatholicC W Jefferys Collegiate Institute
Secondary: PublicEmery Collegiate Institute
Secondary: PublicWestview Centennial Secondary School
Secondary: PublicFather Bressani Catholic High School
Secondary: Catholic- — bath
- — bed
01-155 Rowntree Dairy Road, Vaughan, Ontario • L4L 6E1 • Pine Valley Business Park
- 0 bath
- 0 bed
230 Eddystone Avenue, Toronto, Ontario • M3N 1H7 • Glenfield-Jane Heights
- 0 bath
- 0 bed
304-310 Eddystone Avenue, Toronto, Ontario • M3N 1H7 • Glenfield-Jane Heights




