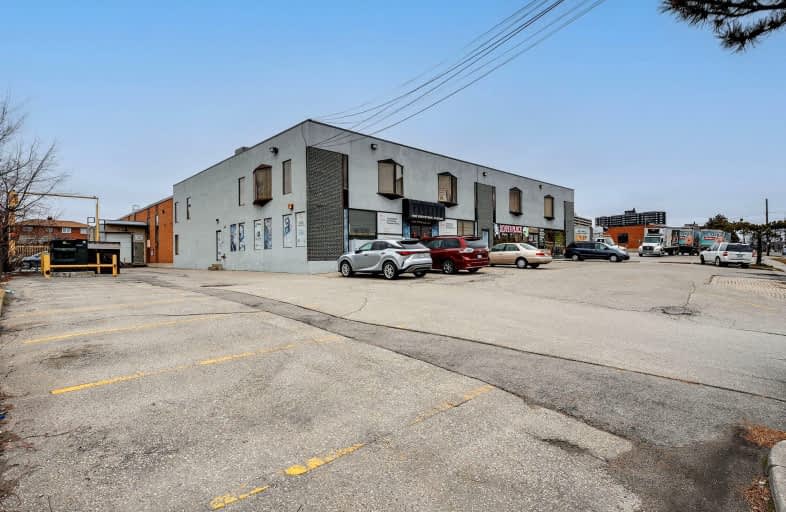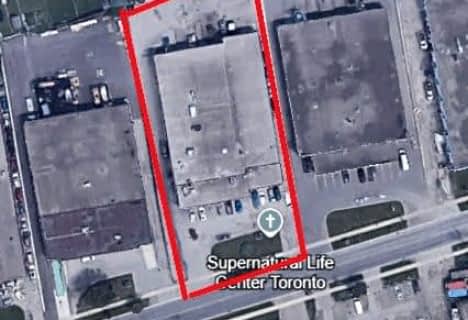
Stanley Public School
Elementary: PublicYorkwoods Public School
Elementary: PublicSt Francis de Sales Catholic School
Elementary: CatholicFirgrove Public School
Elementary: PublicOakdale Park Middle School
Elementary: PublicSt Jane Frances Catholic School
Elementary: CatholicEmery EdVance Secondary School
Secondary: PublicMsgr Fraser College (Norfinch Campus)
Secondary: CatholicC W Jefferys Collegiate Institute
Secondary: PublicEmery Collegiate Institute
Secondary: PublicWestview Centennial Secondary School
Secondary: PublicSt. Basil-the-Great College School
Secondary: Catholic- 0 bath
- 0 bed
304-310 Eddystone Avenue, Toronto, Ontario • M3N 1H7 • Glenfield-Jane Heights





