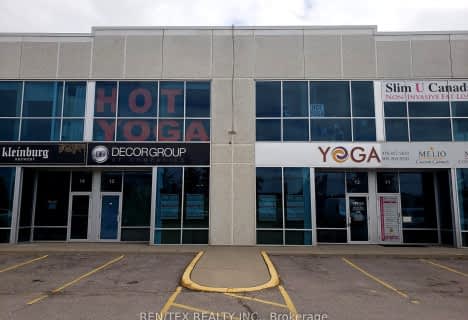Inactive on Jan 01, 0001

Msgr John Corrigan Catholic School
Elementary: CatholicClaireville Junior School
Elementary: PublicHoly Child Catholic Catholic School
Elementary: CatholicSt Angela Catholic School
Elementary: CatholicJohn D Parker Junior School
Elementary: PublicHumberwood Downs Junior Middle Academy
Elementary: PublicAscension of Our Lord Secondary School
Secondary: CatholicHoly Cross Catholic Academy High School
Secondary: CatholicFather Henry Carr Catholic Secondary School
Secondary: CatholicNorth Albion Collegiate Institute
Secondary: PublicWest Humber Collegiate Institute
Secondary: PublicLincoln M. Alexander Secondary School
Secondary: Public- — bath
- — bed
107-100 Humber College Boulevard, Toronto, Ontario • M9V 5G4 • West Humber-Clairville
- 0 bath
- 0 bed
101-330 New Huntington Road, Vaughan, Ontario • L4H 0R4 • West Woodbridge Industrial Area






