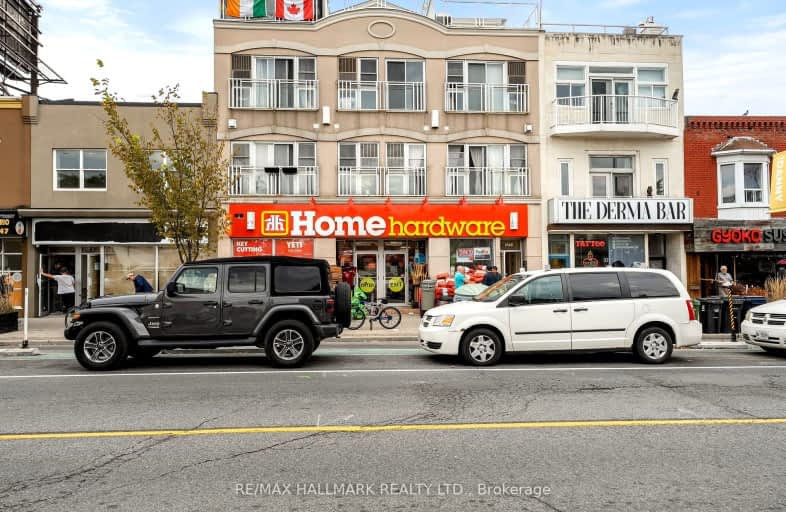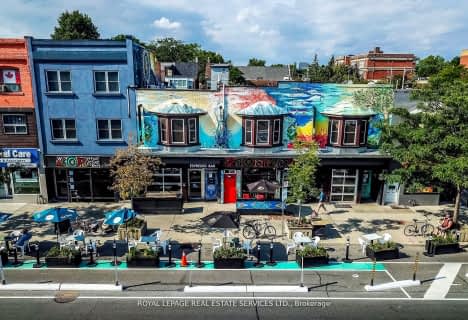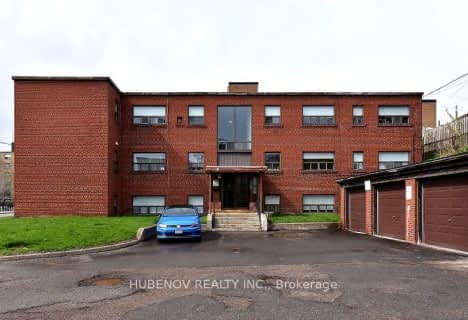Walker's Paradise
- Daily errands do not require a car.
99
/100
Excellent Transit
- Most errands can be accomplished by public transportation.
87
/100
Very Bikeable
- Most errands can be accomplished on bike.
84
/100

D A Morrison Middle School
Elementary: Public
1.07 km
Norway Junior Public School
Elementary: Public
1.10 km
Earl Beatty Junior and Senior Public School
Elementary: Public
0.83 km
Gledhill Junior Public School
Elementary: Public
0.23 km
St Brigid Catholic School
Elementary: Catholic
0.45 km
Bowmore Road Junior and Senior Public School
Elementary: Public
1.05 km
East York Alternative Secondary School
Secondary: Public
1.53 km
Notre Dame Catholic High School
Secondary: Catholic
1.55 km
St Patrick Catholic Secondary School
Secondary: Catholic
1.61 km
Monarch Park Collegiate Institute
Secondary: Public
1.25 km
East York Collegiate Institute
Secondary: Public
1.68 km
Malvern Collegiate Institute
Secondary: Public
1.49 km
-
Monarch Park
115 Felstead Ave (Monarch Park), Toronto ON 1.42km -
Greenwood Park
150 Greenwood Ave (at Dundas), Toronto ON M4L 2R1 2.34km -
Aldwych Park
134 Aldwych Ave (btwn Dewhurst Blvd & Donlands Ave.), Toronto ON 2.45km
-
TD Bank Financial Group
1684 Danforth Ave (at Woodington Ave.), Toronto ON M4C 1H6 0.86km -
RBC Royal Bank
1011 Gerrard St E (Marjory Ave), Toronto ON M4M 1Z4 2.92km -
CIBC
97 Laird Dr, Toronto ON M4G 3T7 4.65km










