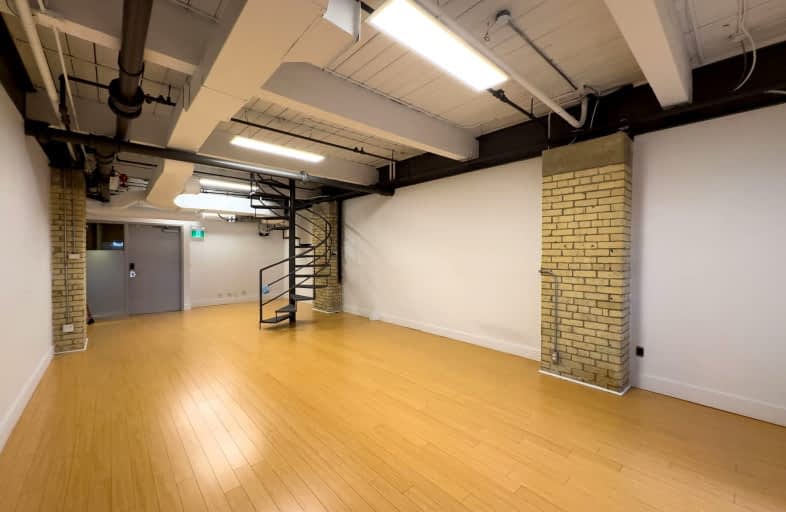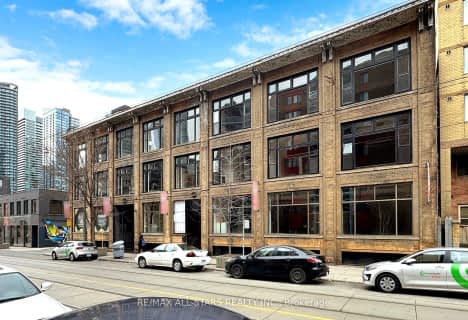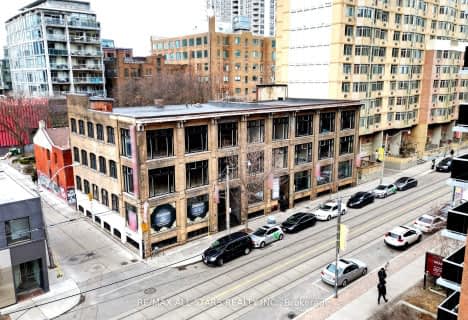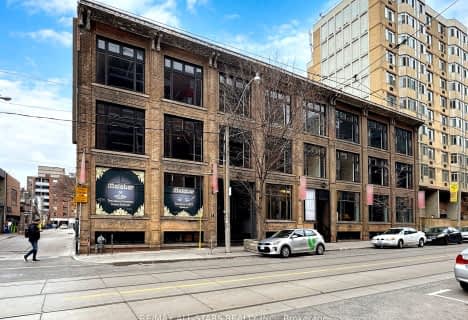
3D Walkthrough

The Grove Community School
Elementary: Public
1.01 km
Holy Family Catholic School
Elementary: Catholic
0.73 km
St Ambrose Catholic School
Elementary: Catholic
1.30 km
Alexander Muir/Gladstone Ave Junior and Senior Public School
Elementary: Public
1.02 km
Parkdale Junior and Senior Public School
Elementary: Public
1.14 km
Queen Victoria Junior Public School
Elementary: Public
0.71 km
Msgr Fraser College (Southwest)
Secondary: Catholic
1.10 km
ÉSC Saint-Frère-André
Secondary: Catholic
2.09 km
École secondaire Toronto Ouest
Secondary: Public
2.18 km
Central Toronto Academy
Secondary: Public
2.38 km
Parkdale Collegiate Institute
Secondary: Public
0.85 km
St Mary Catholic Academy Secondary School
Secondary: Catholic
2.36 km













