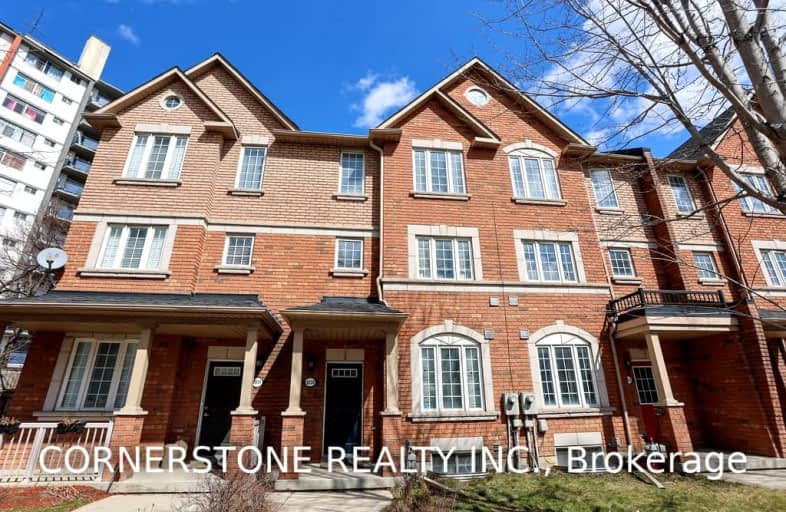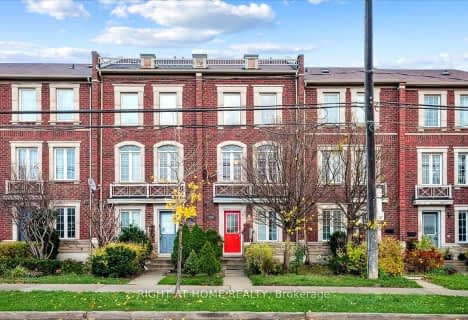Car-Dependent
- Most errands require a car.
Excellent Transit
- Most errands can be accomplished by public transportation.
Bikeable
- Some errands can be accomplished on bike.

Valleyfield Junior School
Elementary: PublicPelmo Park Public School
Elementary: PublicSt Eugene Catholic School
Elementary: CatholicSt John the Evangelist Catholic School
Elementary: CatholicC R Marchant Middle School
Elementary: PublicH J Alexander Community School
Elementary: PublicSchool of Experiential Education
Secondary: PublicYork Humber High School
Secondary: PublicScarlett Heights Entrepreneurial Academy
Secondary: PublicDon Bosco Catholic Secondary School
Secondary: CatholicWeston Collegiate Institute
Secondary: PublicSt. Basil-the-Great College School
Secondary: Catholic-
Magwood Park
Toronto ON 5.63km -
Donnybrook Park
43 Loyalist Rd, Toronto ON 5.67km -
Earlscourt Park
1200 Lansdowne Ave, Toronto ON M6H 3Z8 6.96km
-
TD Bank Financial Group
2390 Keele St, Toronto ON M6M 4A5 3.97km -
CIBC
1400 Lawrence Ave W (at Keele St.), Toronto ON M6L 1A7 4.01km -
CIBC
1098 Wilson Ave (at Keele St.), Toronto ON M3M 1G7 4.37km
- 4 bath
- 4 bed
- 1500 sqft
163 Torbarrie Road, Toronto, Ontario • M3L 1G8 • Downsview-Roding-CFB




