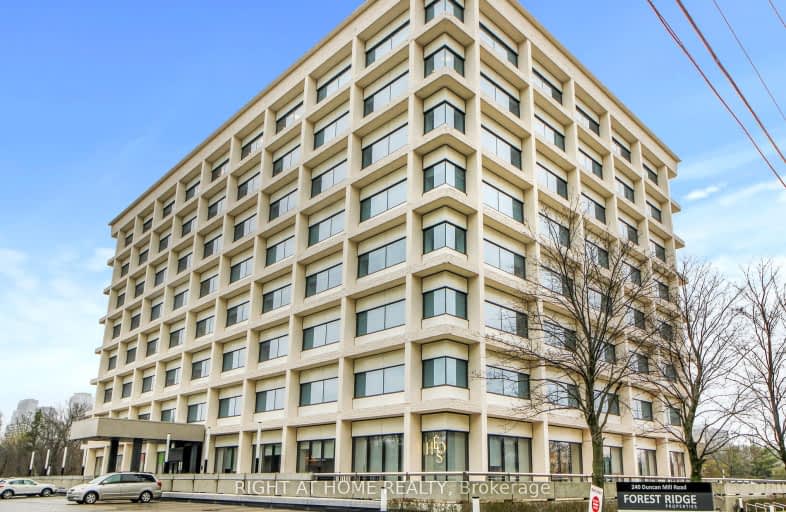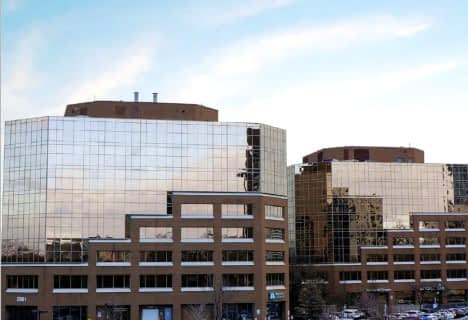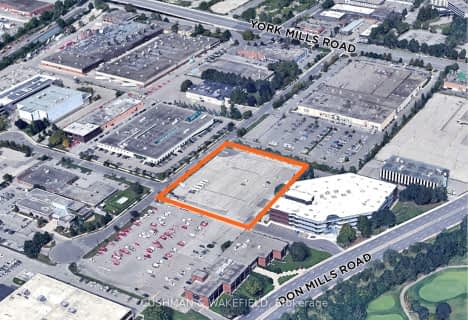
Rene Gordon Health and Wellness Academy
Elementary: Public
0.91 km
Shaughnessy Public School
Elementary: Public
0.90 km
Three Valleys Public School
Elementary: Public
1.69 km
St Timothy Catholic School
Elementary: Catholic
1.37 km
Dallington Public School
Elementary: Public
1.68 km
Forest Manor Public School
Elementary: Public
1.19 km
North East Year Round Alternative Centre
Secondary: Public
2.28 km
Windfields Junior High School
Secondary: Public
1.69 km
École secondaire Étienne-Brûlé
Secondary: Public
1.92 km
George S Henry Academy
Secondary: Public
0.96 km
Georges Vanier Secondary School
Secondary: Public
2.36 km
York Mills Collegiate Institute
Secondary: Public
2.14 km














