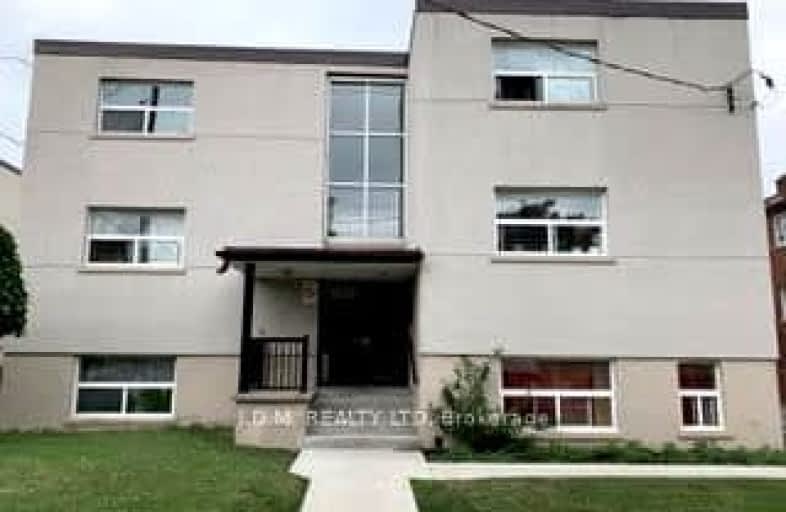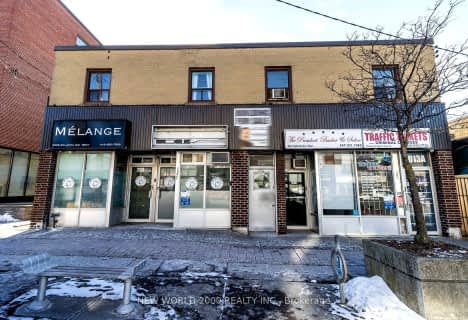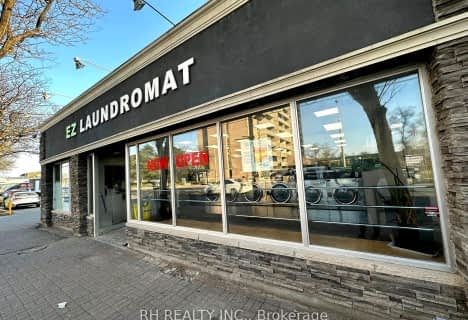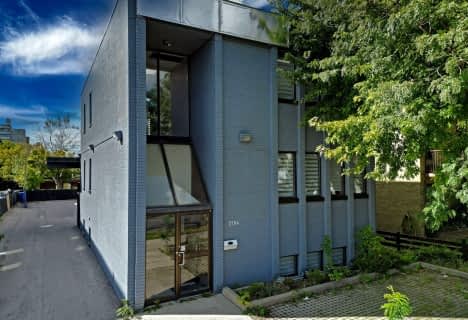Very Walkable
- Most errands can be accomplished on foot.
Good Transit
- Some errands can be accomplished by public transportation.
Bikeable
- Some errands can be accomplished on bike.

École élémentaire Mathieu-da-Costa
Elementary: PublicGeorge Anderson Public School
Elementary: PublicGracefield Public School
Elementary: PublicMaple Leaf Public School
Elementary: PublicSt Francis Xavier Catholic School
Elementary: CatholicSt Fidelis Catholic School
Elementary: CatholicYorkdale Secondary School
Secondary: PublicDownsview Secondary School
Secondary: PublicMadonna Catholic Secondary School
Secondary: CatholicYork Memorial Collegiate Institute
Secondary: PublicChaminade College School
Secondary: CatholicDante Alighieri Academy
Secondary: Catholic-
Walter Saunders Memorial Park
440 Hopewell Ave, Toronto ON 2.91km -
The Cedarvale Walk
Toronto ON 3.94km -
Earlscourt Park
1200 Lansdowne Ave, Toronto ON M6H 3Z8 4.63km
-
TD Bank Financial Group
2390 Keele St, Toronto ON M6M 4A5 0.29km -
TD Bank Financial Group
2623 Eglinton Ave W, Toronto ON M6M 1T6 2.3km -
CIBC
1150 Eglinton Ave W (at Glenarden Rd.), Toronto ON M6C 2E2 3.9km
- 0 bath
- 0 bed
2011 Eglinton Avenue West, Toronto, Ontario • M6E 2K1 • Caledonia-Fairbank
- 3 bath
- 0 bed
1115 Castlefield Avenue, Toronto, Ontario • M6B 1E8 • Briar Hill-Belgravia








