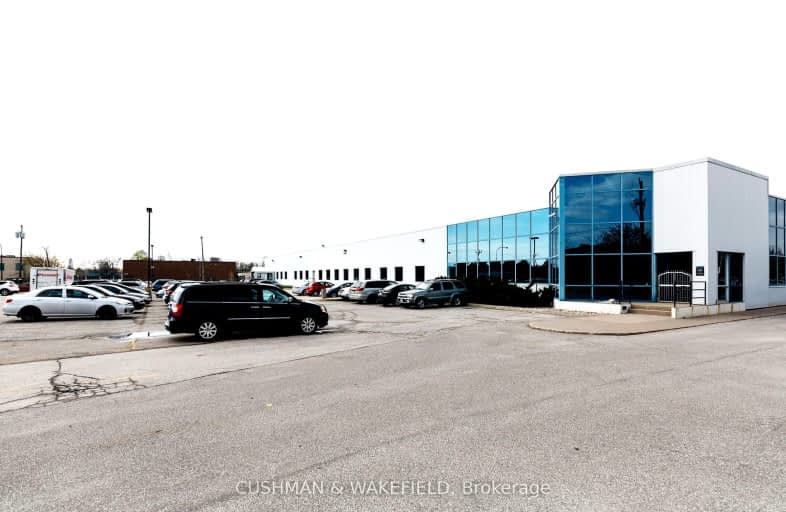
Norman Ingram Public School
Elementary: Public
1.22 km
Rene Gordon Health and Wellness Academy
Elementary: Public
1.55 km
Three Valleys Public School
Elementary: Public
1.12 km
Rippleton Public School
Elementary: Public
1.29 km
Denlow Public School
Elementary: Public
1.15 km
St Bonaventure Catholic School
Elementary: Catholic
1.99 km
Windfields Junior High School
Secondary: Public
1.63 km
École secondaire Étienne-Brûlé
Secondary: Public
1.57 km
George S Henry Academy
Secondary: Public
1.79 km
York Mills Collegiate Institute
Secondary: Public
1.76 km
Don Mills Collegiate Institute
Secondary: Public
1.92 km
Victoria Park Collegiate Institute
Secondary: Public
2.50 km


