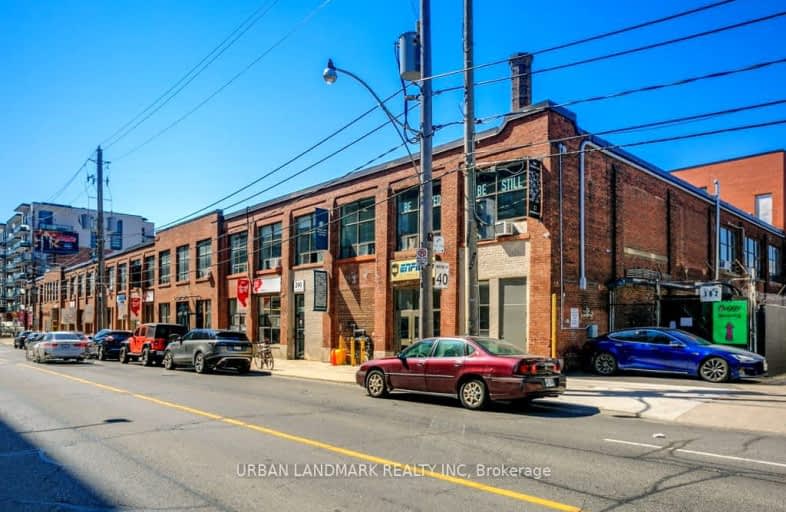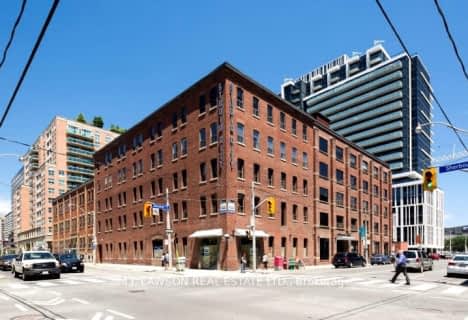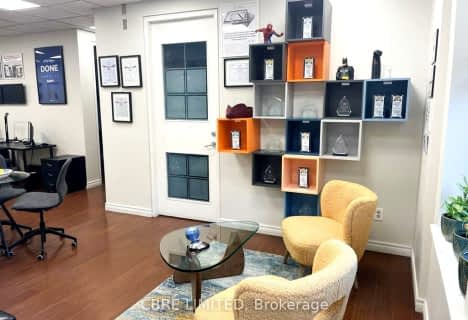
East Alternative School of Toronto
Elementary: PublicFirst Nations School of Toronto Junior Senior
Elementary: PublicBruce Public School
Elementary: PublicDundas Junior Public School
Elementary: PublicPape Avenue Junior Public School
Elementary: PublicMorse Street Junior Public School
Elementary: PublicFirst Nations School of Toronto
Secondary: PublicSEED Alternative
Secondary: PublicEastdale Collegiate Institute
Secondary: PublicSubway Academy I
Secondary: PublicSt Patrick Catholic Secondary School
Secondary: CatholicRiverdale Collegiate Institute
Secondary: Public- 0 bath
- 0 bed
514-130 Queens Quay East, Toronto, Ontario • M5A 0P6 • Waterfront Communities C08












