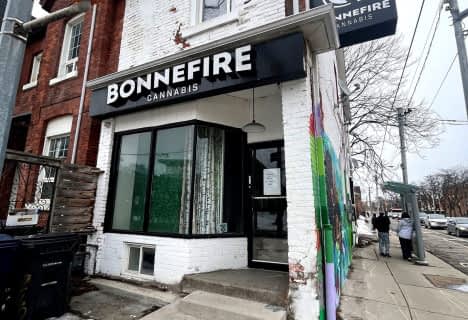Inactive on Jan 01, 0001

East Alternative School of Toronto
Elementary: PublicFirst Nations School of Toronto Junior Senior
Elementary: PublicBruce Public School
Elementary: PublicDundas Junior Public School
Elementary: PublicPape Avenue Junior Public School
Elementary: PublicMorse Street Junior Public School
Elementary: PublicFirst Nations School of Toronto
Secondary: PublicSEED Alternative
Secondary: PublicEastdale Collegiate Institute
Secondary: PublicSubway Academy I
Secondary: PublicSt Patrick Catholic Secondary School
Secondary: CatholicRiverdale Collegiate Institute
Secondary: Public-
Food Basics
1000 Gerrard Street East, Toronto 0.68km -
Philippine Oriental Food Market
1033 Gerrard Street East, Toronto 0.7km -
Yao Hua Supermarket
643 Gerrard Street East, Toronto 0.79km
-
The Merchant Vintner Ltd
401 Logan Avenue Suite 215, Toronto 0.23km -
Wine Rack
1081 Queen Street East, Toronto 0.41km -
LCBO
932 Gerrard Street East, Toronto 0.55km
-
Subway
331 Carlaw Avenue Unit 103, Toronto 0.13km -
Dundas And Carlaw
1173 Dundas Street East, Toronto 0.14km -
Gare De L'Est
1190 Dundas Street East, Toronto 0.2km
-
Fruitful Market
327 Carlaw Avenue, Toronto 0.13km -
Raspberry Cafe
1201 Dundas Street East Unit 103, Toronto 0.17km -
The Hub Cafe
1110 Dundas Street East, Toronto 0.22km
-
Scotiabank
1046 Queen Street East, Toronto 0.31km -
TD Canada Trust Branch and ATM
904 Queen Street East, Toronto 0.32km -
RBC Royal Bank
1011 Gerrard Street East, Toronto 0.61km
-
Mobil
449 Carlaw Avenue, Toronto 0.67km -
Sun Gas Services - Propane Refill Center
1200 Queen Street East, Toronto 0.8km -
BBQ REFILL $24.78+Tax
1200 Queen Street East, Toronto 0.82km
-
The Kilo Room
276 Carlaw Avenue, Toronto 0.01km -
One Trainings Toronto
284 Carlaw Avenue, Toronto 0.02km -
Dwell Gym
101-276 Carlaw Avenue, Toronto 0.03km
-
John Chang Neighbourhood Park
50 Colgate Avenue, Toronto 0.13km -
John Chang Neighbourhood Park
Old Toronto 0.14km -
Hideaway Park
23 Audley Avenue, Toronto 0.3km
-
Toronto Public Library - Jones Branch
118 Jones Avenue, Toronto 0.61km -
Toronto Public Library - Queen/Saulter Branch
765 Queen Street East, Toronto 0.7km -
Bona Fide
11 Grant Street, Toronto 0.78km
-
Eastdale Medical Clinic
997 Gerrard Street East, Toronto 0.63km -
LINDHOLM MEDICAL CENTRE
1172 Queen Street East, Toronto 0.72km -
Bridgepoint
Bridgepoint Drive, Toronto 1.09km
-
Shoppers Drug Mart
970 Queen Street East, Toronto 0.24km -
Woodgreen Discount Pharmacy
1000 Queen Street East, Toronto 0.25km -
Medi Choice Pharmacy
842 Gerrard Street East, Toronto 0.53km
-
Gerrard Square
1000 Gerrard Street East, Toronto 0.69km -
Danny Reisis Real Estate Information Centre
534 Queen Street East, Toronto 1.51km -
Canadian Outlet
644 Danforth Avenue, Toronto 1.78km
-
Blahzay Creative
170 Mill Street, Toronto 1.72km -
Cineplex Cinemas Beaches
1651 Queen Street East, Toronto 2.17km -
Imagine Cinemas Market Square
80 Front Street East, Toronto 2.95km
-
Dundas And Carlaw
1173 Dundas Street East, Toronto 0.14km -
Wei Bar
1014 Queen Street East, Toronto 0.27km -
The Roy Public House
894 Queen Street East, Toronto 0.35km
- 0 bath
- 0 bed
Lower-540 Parliament Street, Toronto, Ontario • M4X 1P6 • Cabbagetown-South St. James Town
- 0 bath
- 0 bed
459 Parliament Street, Toronto, Ontario • M5A 3A3 • Cabbagetown-South St. James Town












