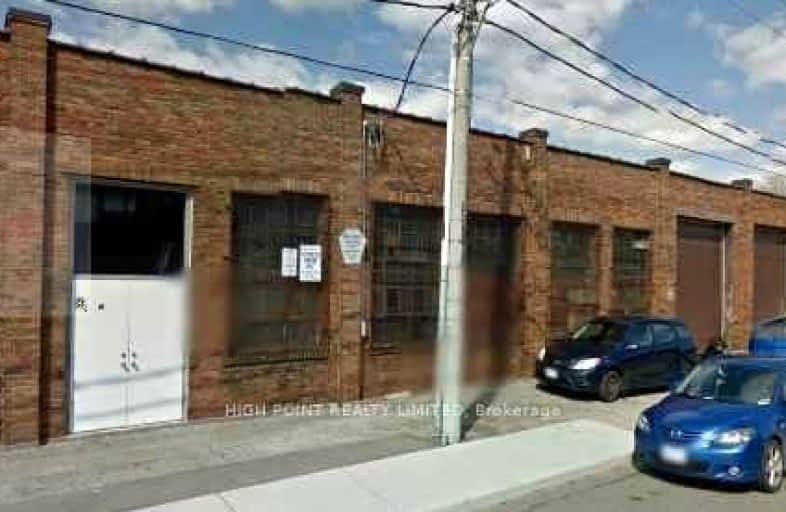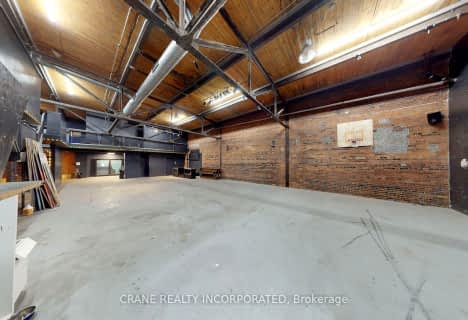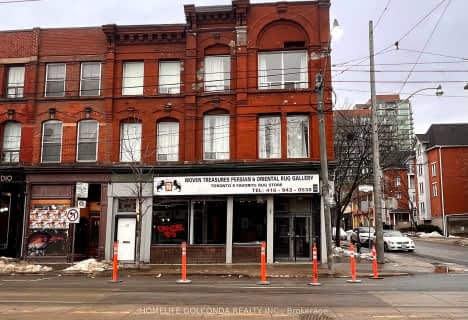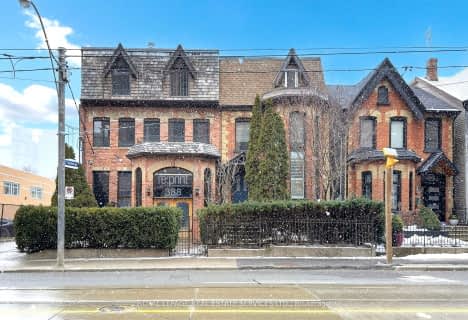
First Nations School of Toronto Junior Senior
Elementary: Public
1.01 km
Bruce Public School
Elementary: Public
0.86 km
St Joseph Catholic School
Elementary: Catholic
1.40 km
Queen Alexandra Middle School
Elementary: Public
1.02 km
Dundas Junior Public School
Elementary: Public
1.01 km
Morse Street Junior Public School
Elementary: Public
0.55 km
First Nations School of Toronto
Secondary: Public
2.67 km
Inglenook Community School
Secondary: Public
1.53 km
SEED Alternative
Secondary: Public
1.08 km
Eastdale Collegiate Institute
Secondary: Public
1.36 km
Subway Academy I
Secondary: Public
2.67 km
Riverdale Collegiate Institute
Secondary: Public
1.70 km












