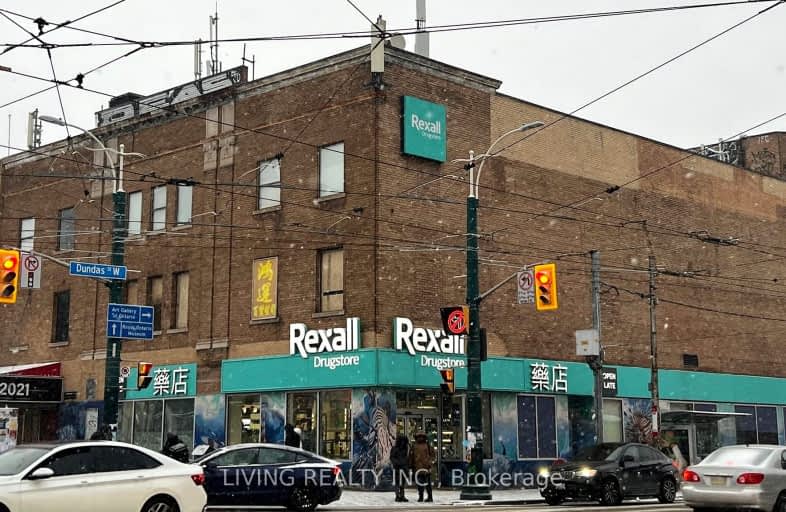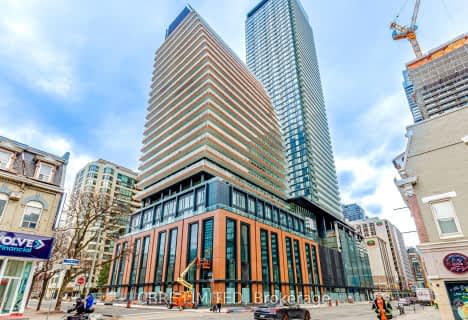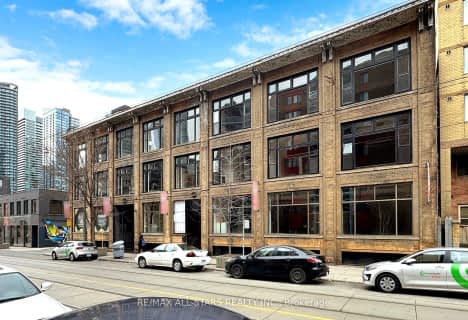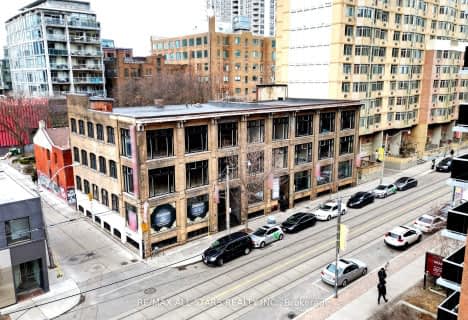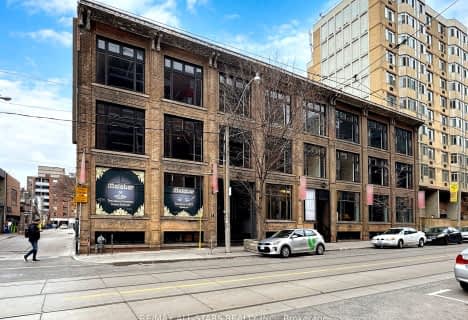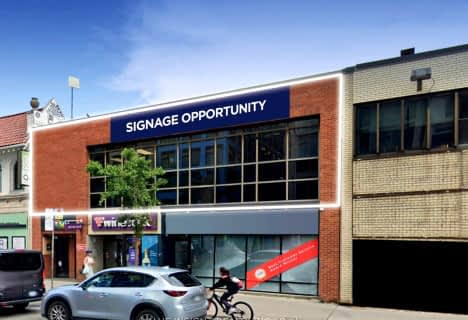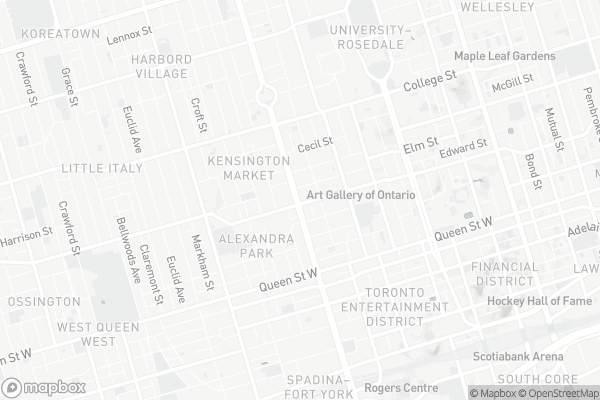
Downtown Vocal Music Academy of Toronto
Elementary: Public
0.40 km
ALPHA Alternative Junior School
Elementary: Public
0.84 km
Beverley School
Elementary: Public
0.33 km
Ogden Junior Public School
Elementary: Public
0.42 km
Lord Lansdowne Junior and Senior Public School
Elementary: Public
0.72 km
Ryerson Community School Junior Senior
Elementary: Public
0.44 km
Oasis Alternative
Secondary: Public
0.84 km
Subway Academy II
Secondary: Public
0.33 km
Heydon Park Secondary School
Secondary: Public
0.33 km
Contact Alternative School
Secondary: Public
0.61 km
St Joseph's College School
Secondary: Catholic
1.43 km
Central Technical School
Secondary: Public
1.36 km
