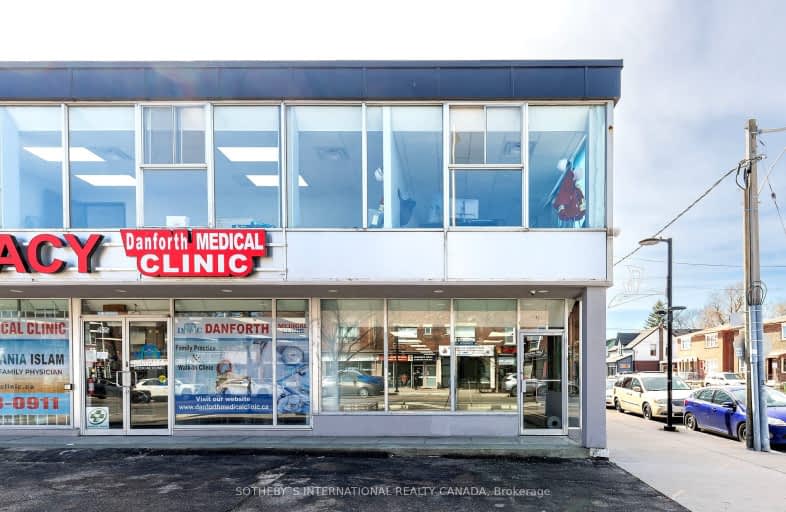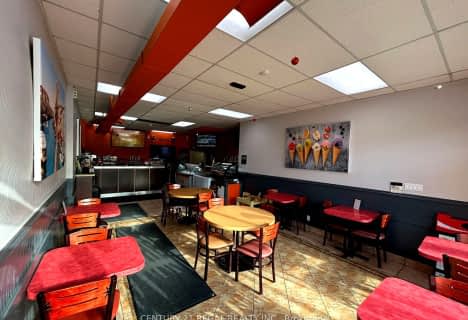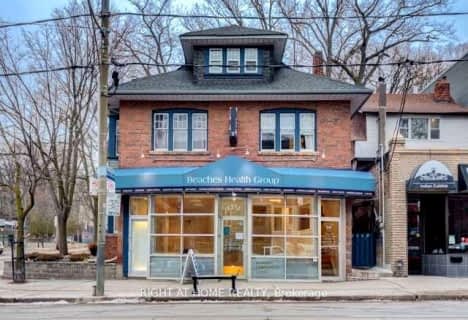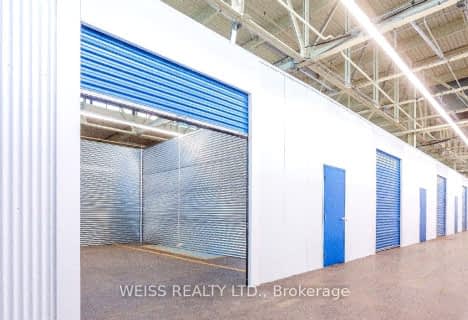
Beaches Alternative Junior School
Elementary: Public
0.92 km
William J McCordic School
Elementary: Public
0.45 km
St Nicholas Catholic School
Elementary: Catholic
0.41 km
Adam Beck Junior Public School
Elementary: Public
0.84 km
Crescent Town Elementary School
Elementary: Public
0.79 km
Secord Elementary School
Elementary: Public
0.70 km
East York Alternative Secondary School
Secondary: Public
2.62 km
Notre Dame Catholic High School
Secondary: Catholic
0.99 km
Monarch Park Collegiate Institute
Secondary: Public
2.68 km
Neil McNeil High School
Secondary: Catholic
1.45 km
Malvern Collegiate Institute
Secondary: Public
0.77 km
SATEC @ W A Porter Collegiate Institute
Secondary: Public
3.02 km














