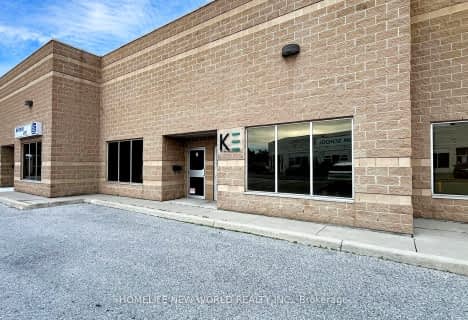
St Marguerite Bourgeoys Catholic Catholic School
Elementary: Catholic
1.12 km
St Sylvester Catholic School
Elementary: Catholic
0.39 km
Milliken Public School
Elementary: Public
1.26 km
Silver Springs Public School
Elementary: Public
0.52 km
Alexmuir Junior Public School
Elementary: Public
1.11 km
Kennedy Public School
Elementary: Public
1.34 km
Msgr Fraser College (Midland North)
Secondary: Catholic
1.38 km
Msgr Fraser-Midland
Secondary: Catholic
1.40 km
Sir William Osler High School
Secondary: Public
1.55 km
L'Amoreaux Collegiate Institute
Secondary: Public
1.62 km
Dr Norman Bethune Collegiate Institute
Secondary: Public
1.65 km
Mary Ward Catholic Secondary School
Secondary: Catholic
0.60 km




