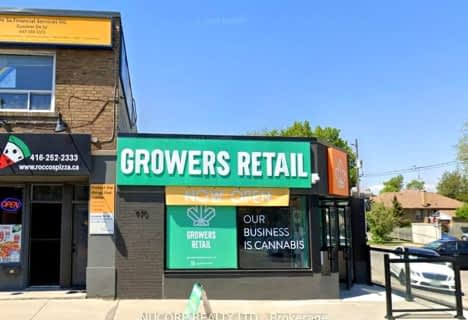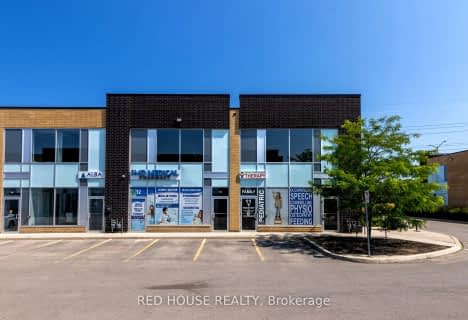$X,XXX,XXX
Inactive
Inactive on Jan 01, 0001

The Holy Trinity Catholic School
Elementary: Catholic
0.34 km
Twentieth Street Junior School
Elementary: Public
0.12 km
Seventh Street Junior School
Elementary: Public
1.41 km
St Teresa Catholic School
Elementary: Catholic
1.00 km
Christ the King Catholic School
Elementary: Catholic
1.41 km
James S Bell Junior Middle School
Elementary: Public
0.81 km
Etobicoke Year Round Alternative Centre
Secondary: Public
4.71 km
Lakeshore Collegiate Institute
Secondary: Public
0.49 km
Gordon Graydon Memorial Secondary School
Secondary: Public
4.29 km
Etobicoke School of the Arts
Secondary: Public
3.98 km
Father John Redmond Catholic Secondary School
Secondary: Catholic
0.51 km
Bishop Allen Academy Catholic Secondary School
Secondary: Catholic
4.26 km







