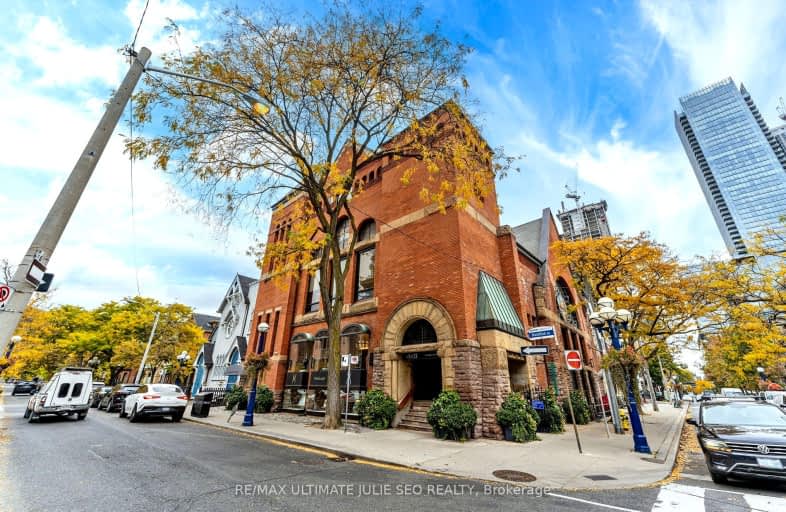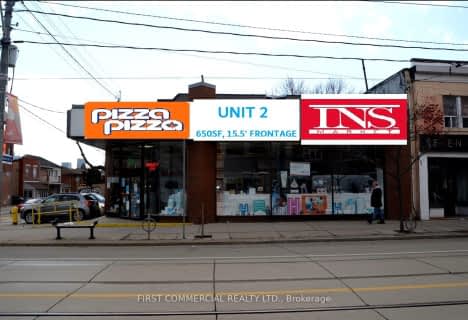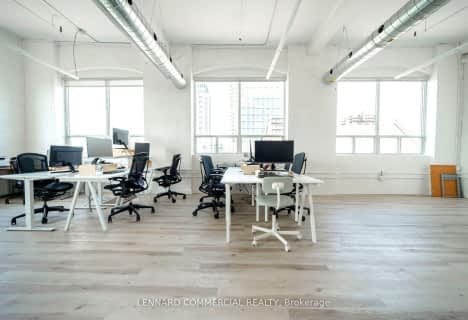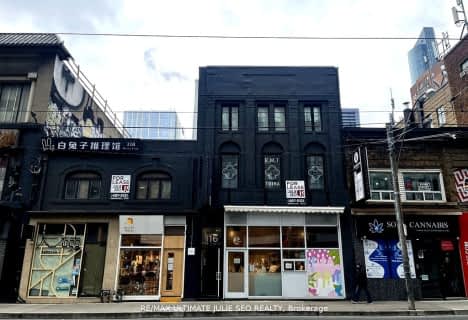
Cottingham Junior Public School
Elementary: PublicRosedale Junior Public School
Elementary: PublicOrde Street Public School
Elementary: PublicHuron Street Junior Public School
Elementary: PublicJesse Ketchum Junior and Senior Public School
Elementary: PublicBrown Junior Public School
Elementary: PublicNative Learning Centre
Secondary: PublicSubway Academy II
Secondary: PublicHeydon Park Secondary School
Secondary: PublicMsgr Fraser-Isabella
Secondary: CatholicJarvis Collegiate Institute
Secondary: PublicSt Joseph's College School
Secondary: Catholic- 0 bath
- 0 bed
02-677 Bloor Street West, Toronto, Ontario • M6G 1L3 • Palmerston-Little Italy
- 2 bath
- 0 bed
Main-236 Christie Street, Toronto, Ontario • M6G 3B8 • Dovercourt-Wallace Emerson-Junction














