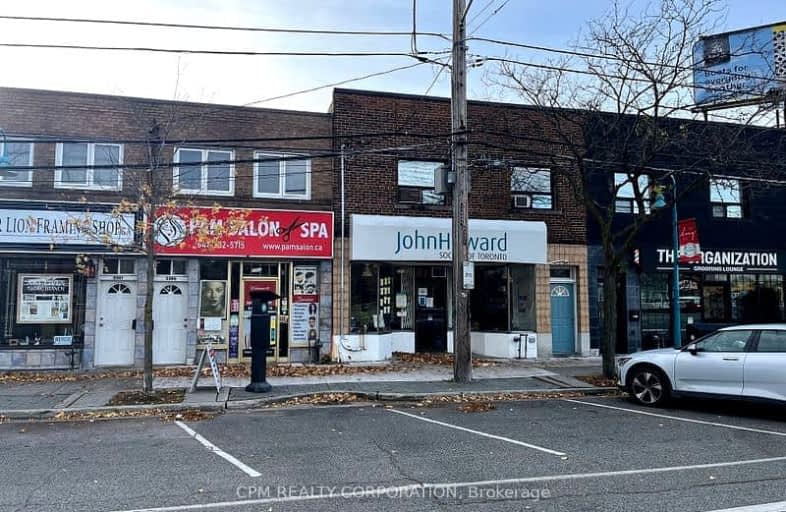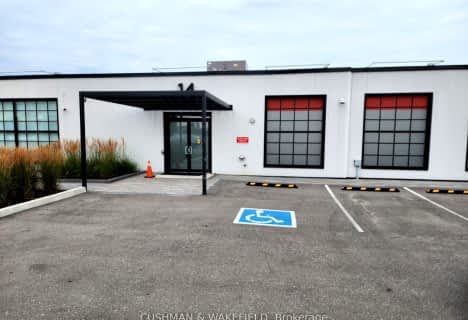Very Walkable
- Most errands can be accomplished on foot.
86
/100
Good Transit
- Some errands can be accomplished by public transportation.
65
/100
Very Bikeable
- Most errands can be accomplished on bike.
83
/100

The Holy Trinity Catholic School
Elementary: Catholic
0.62 km
St Josaphat Catholic School
Elementary: Catholic
1.72 km
Twentieth Street Junior School
Elementary: Public
0.41 km
St Teresa Catholic School
Elementary: Catholic
1.28 km
Christ the King Catholic School
Elementary: Catholic
1.12 km
James S Bell Junior Middle School
Elementary: Public
0.53 km
Etobicoke Year Round Alternative Centre
Secondary: Public
4.69 km
Lakeshore Collegiate Institute
Secondary: Public
0.73 km
Gordon Graydon Memorial Secondary School
Secondary: Public
4.00 km
Etobicoke School of the Arts
Secondary: Public
4.20 km
Father John Redmond Catholic Secondary School
Secondary: Catholic
0.69 km
Bishop Allen Academy Catholic Secondary School
Secondary: Catholic
4.46 km
-
Prince of Wales Park
Toronto ON 2.02km -
Loggia Condominiums
1040 the Queensway (at Islington Ave.), Etobicoke ON M8Z 0A7 3.1km -
Mimico Waterterfront Park
Etobicoke ON 3.7km
-
TD Canada Trust Branch and ATM
3569 Lake Shore Blvd W, Toronto ON M8W 0A7 0.78km -
BMO Bank of Montreal
863 Browns Line (Evans Avenue), Etobicoke ON M8W 3V7 2.45km -
TD Bank Financial Group
1315 the Queensway (Kipling), Etobicoke ON M8Z 1S8 2.7km






