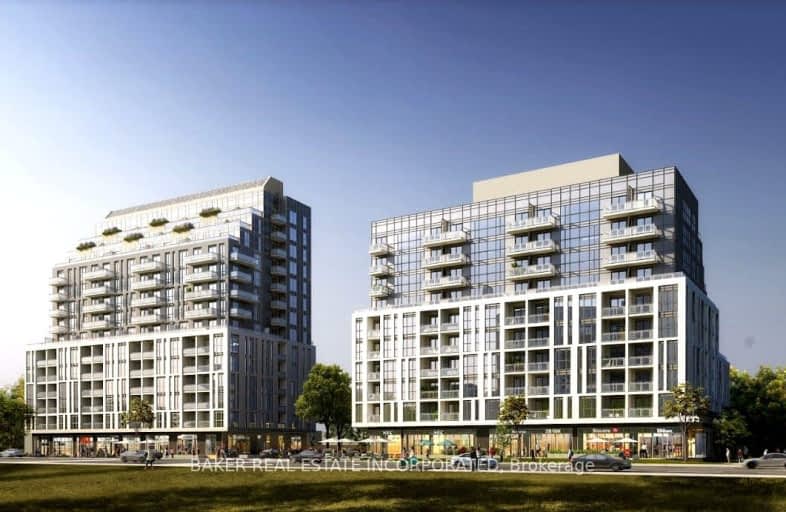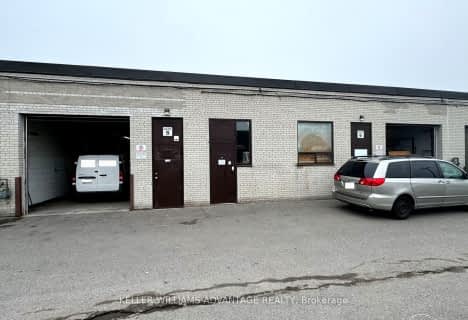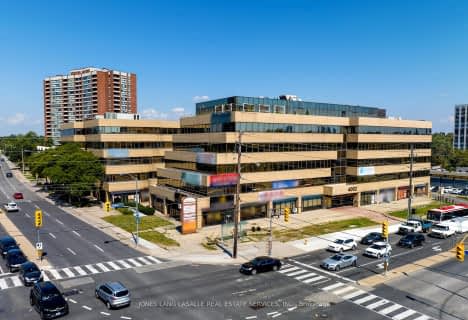Very Walkable
- Most errands can be accomplished on foot.
Good Transit
- Some errands can be accomplished by public transportation.
Bikeable
- Some errands can be accomplished on bike.

Lynngate Junior Public School
Elementary: PublicJohn Buchan Senior Public School
Elementary: PublicBridlewood Junior Public School
Elementary: PublicVradenburg Junior Public School
Elementary: PublicPauline Johnson Junior Public School
Elementary: PublicHoly Spirit Catholic School
Elementary: CatholicCaring and Safe Schools LC2
Secondary: PublicParkview Alternative School
Secondary: PublicSir William Osler High School
Secondary: PublicL'Amoreaux Collegiate Institute
Secondary: PublicStephen Leacock Collegiate Institute
Secondary: PublicSir John A Macdonald Collegiate Institute
Secondary: Public-
Highland Heights Park
30 Glendower Circt, Toronto ON 1.93km -
Birkdale Ravine
1100 Brimley Rd, Scarborough ON M1P 3X9 3.86km -
Broadlands Park
16 Castlegrove Blvd, Toronto ON 3.89km
-
CIBC
2904 Sheppard Ave E (at Victoria Park), Toronto ON M1T 3J4 1.37km -
TD Bank Financial Group
2565 Warden Ave (at Bridletowne Cir.), Scarborough ON M1W 2H5 1.55km -
Banque Nationale du Canada
2002 Sheppard Ave E, North York ON M2J 5B3 1.99km
- 0 bath
- 0 bed
C06+C-3445 Sheppard Avenue East, Toronto, Ontario • M1T 3K5 • Tam O'Shanter-Sullivan
- — bath
- — bed
304-3-4002 Sheppard Avenue East, Toronto, Ontario • M1S 4R5 • Agincourt South-Malvern West







