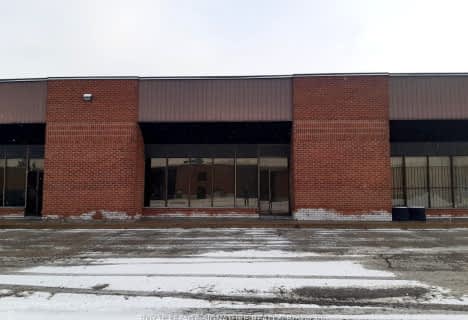
Chester Le Junior Public School
Elementary: Public
0.93 km
Epiphany of our Lord Catholic Academy
Elementary: Catholic
1.02 km
Cherokee Public School
Elementary: Public
0.75 km
St Henry Catholic Catholic School
Elementary: Catholic
1.20 km
Sir Ernest MacMillan Senior Public School
Elementary: Public
0.72 km
Sir Samuel B Steele Junior Public School
Elementary: Public
0.84 km
Msgr Fraser College (Northeast)
Secondary: Catholic
2.04 km
Pleasant View Junior High School
Secondary: Public
2.05 km
Msgr Fraser College (Midland North)
Secondary: Catholic
1.71 km
L'Amoreaux Collegiate Institute
Secondary: Public
1.58 km
Dr Norman Bethune Collegiate Institute
Secondary: Public
1.63 km
Sir John A Macdonald Collegiate Institute
Secondary: Public
2.33 km












