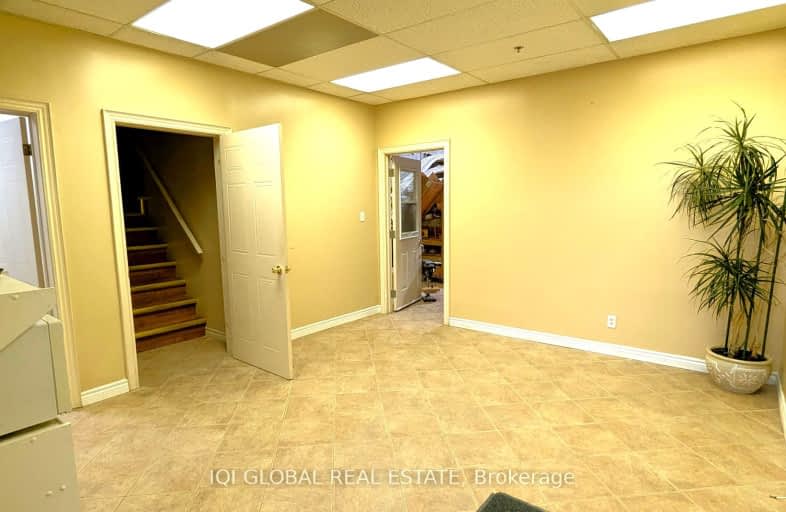
St Bede Catholic School
Elementary: Catholic
1.27 km
St Columba Catholic School
Elementary: Catholic
1.18 km
Fleming Public School
Elementary: Public
0.86 km
Emily Carr Public School
Elementary: Public
0.90 km
Alexander Stirling Public School
Elementary: Public
0.88 km
Alvin Curling Public School
Elementary: Public
0.55 km
Maplewood High School
Secondary: Public
5.58 km
St Mother Teresa Catholic Academy Secondary School
Secondary: Catholic
1.34 km
West Hill Collegiate Institute
Secondary: Public
3.75 km
Woburn Collegiate Institute
Secondary: Public
4.25 km
Lester B Pearson Collegiate Institute
Secondary: Public
2.37 km
St John Paul II Catholic Secondary School
Secondary: Catholic
2.09 km


