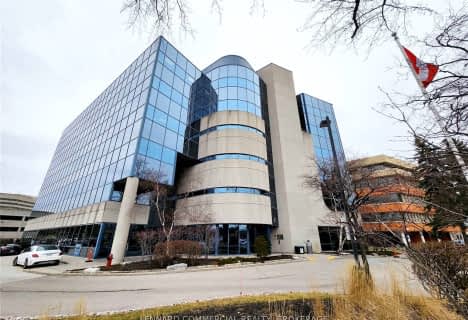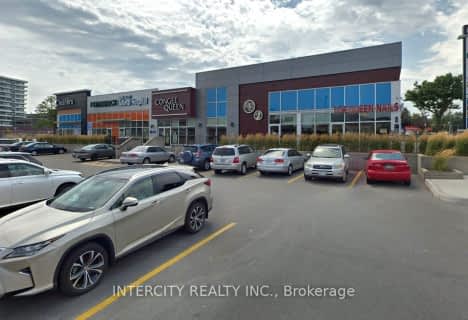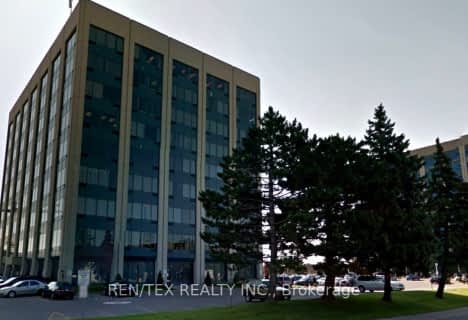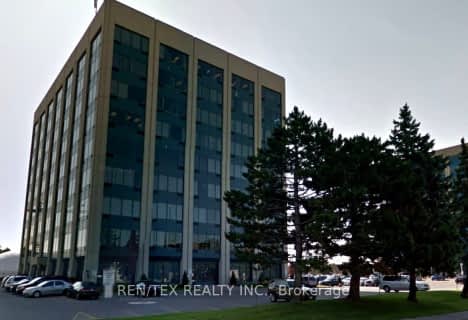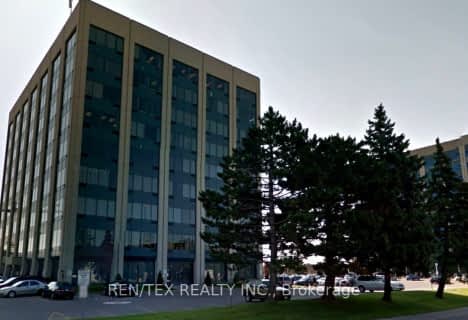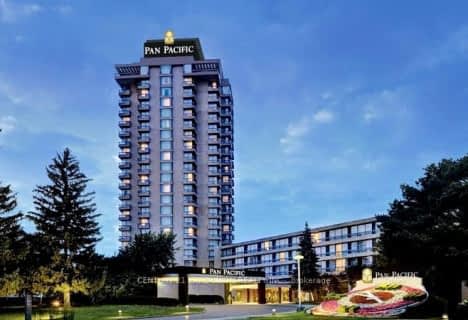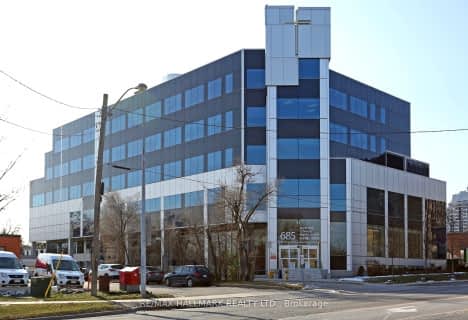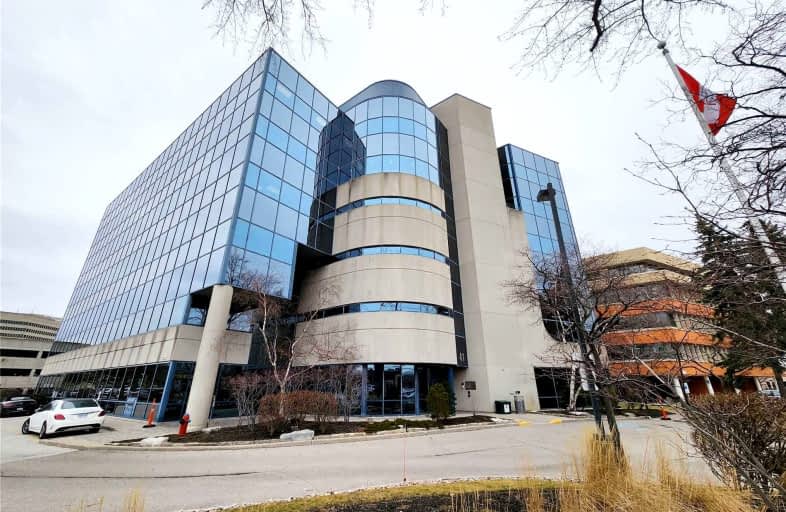
3D Walkthrough

Rene Gordon Health and Wellness Academy
Elementary: Public
1.13 km
Shaughnessy Public School
Elementary: Public
1.28 km
Denlow Public School
Elementary: Public
1.69 km
Windfields Junior High School
Elementary: Public
1.40 km
St Timothy Catholic School
Elementary: Catholic
1.75 km
Forest Manor Public School
Elementary: Public
1.59 km
North East Year Round Alternative Centre
Secondary: Public
2.66 km
Windfields Junior High School
Secondary: Public
1.41 km
École secondaire Étienne-Brûlé
Secondary: Public
1.58 km
George S Henry Academy
Secondary: Public
1.26 km
Georges Vanier Secondary School
Secondary: Public
2.73 km
York Mills Collegiate Institute
Secondary: Public
1.80 km


