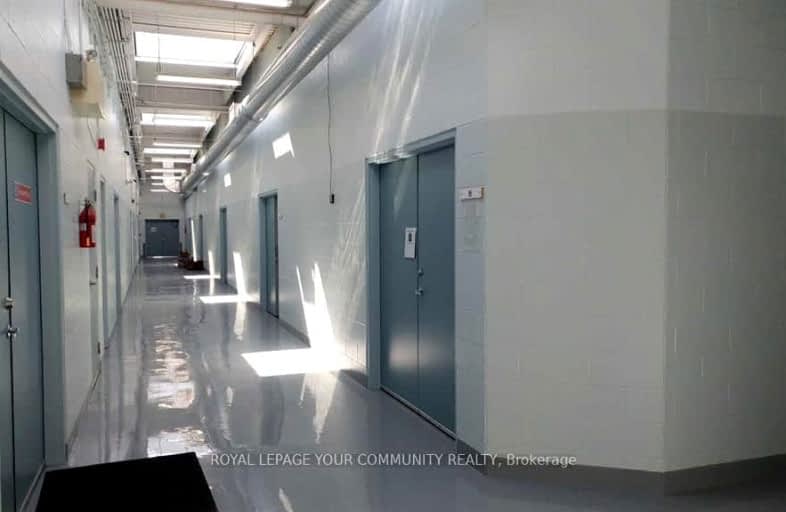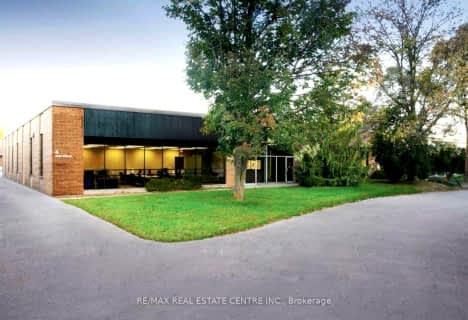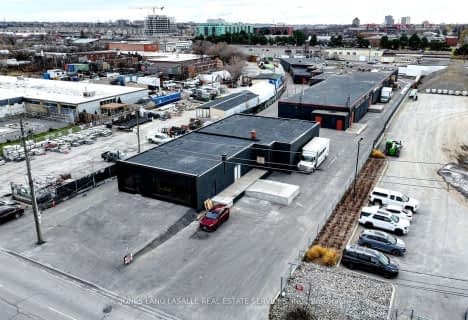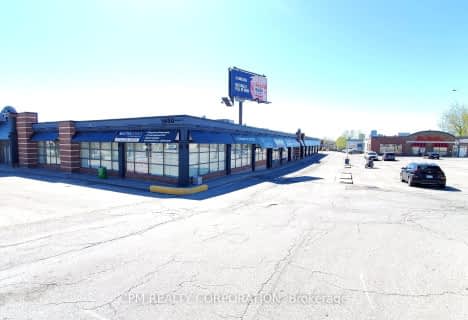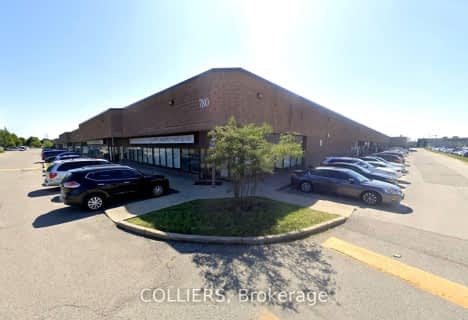
Victoria Park Elementary School
Elementary: Public
0.90 km
O'Connor Public School
Elementary: Public
0.41 km
Presteign Heights Elementary School
Elementary: Public
1.26 km
Selwyn Elementary School
Elementary: Public
0.73 km
Gordon A Brown Middle School
Elementary: Public
0.88 km
Clairlea Public School
Elementary: Public
1.02 km
East York Alternative Secondary School
Secondary: Public
2.61 km
East York Collegiate Institute
Secondary: Public
2.70 km
Malvern Collegiate Institute
Secondary: Public
3.80 km
Wexford Collegiate School for the Arts
Secondary: Public
3.46 km
SATEC @ W A Porter Collegiate Institute
Secondary: Public
1.74 km
Marc Garneau Collegiate Institute
Secondary: Public
2.21 km
