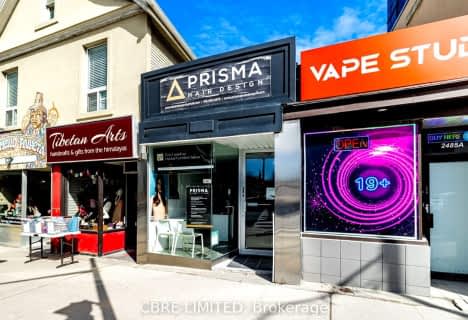Inactive on Jan 01, 0001

Bennington Heights Elementary School
Elementary: PublicHodgson Senior Public School
Elementary: PublicRolph Road Elementary School
Elementary: PublicSt Anselm Catholic School
Elementary: CatholicBessborough Drive Elementary and Middle School
Elementary: PublicMaurice Cody Junior Public School
Elementary: PublicMsgr Fraser College (Midtown Campus)
Secondary: CatholicCALC Secondary School
Secondary: PublicLeaside High School
Secondary: PublicRosedale Heights School of the Arts
Secondary: PublicNorth Toronto Collegiate Institute
Secondary: PublicNorthern Secondary School
Secondary: Public- 1 bath
- 0 bed
2nd F-539A Mount Pleasant Road, Toronto, Ontario • M4S 2M5 • Mount Pleasant East
- 0 bath
- 0 bed
Groun-850 Carlaw Avenue, Toronto, Ontario • M4K 3L3 • Playter Estates-Danforth
- 0 bath
- 0 bed
Upper-863 Broadview Avenue, Toronto, Ontario • M4K 2P9 • Playter Estates-Danforth












