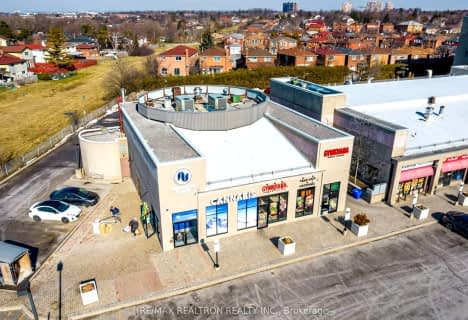Inactive on Jan 01, 0001

St Elizabeth Seton Catholic School
Elementary: CatholicAnson S Taylor Junior Public School
Elementary: PublicBurrows Hall Junior Public School
Elementary: PublicC D Farquharson Junior Public School
Elementary: PublicMalvern Junior Public School
Elementary: PublicWhite Haven Junior Public School
Elementary: PublicAlternative Scarborough Education 1
Secondary: PublicFrancis Libermann Catholic High School
Secondary: CatholicWoburn Collegiate Institute
Secondary: PublicAlbert Campbell Collegiate Institute
Secondary: PublicLester B Pearson Collegiate Institute
Secondary: PublicAgincourt Collegiate Institute
Secondary: Public- — bath
- — bed
10-4865 Sheppard Avenue East, Toronto, Ontario • M1S 3V8 • Agincourt South-Malvern West
- — bath
- — bed
02-4865 Sheppard Avenue East, Toronto, Ontario • M1S 3V8 • Agincourt South-Malvern West











