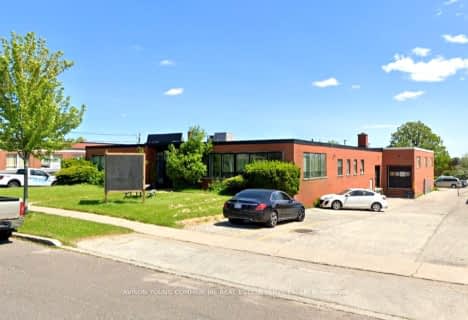$XX
Inactive
Inactive on Jan 01, 0001

Dennis Avenue Community School
Elementary: Public
0.90 km
Cordella Junior Public School
Elementary: Public
0.32 km
Harwood Public School
Elementary: Public
0.82 km
Rockcliffe Middle School
Elementary: Public
0.25 km
George Syme Community School
Elementary: Public
0.82 km
Our Lady of Victory Catholic School
Elementary: Catholic
0.78 km
Frank Oke Secondary School
Secondary: Public
0.92 km
York Humber High School
Secondary: Public
1.94 km
George Harvey Collegiate Institute
Secondary: Public
1.52 km
Runnymede Collegiate Institute
Secondary: Public
1.45 km
Blessed Archbishop Romero Catholic Secondary School
Secondary: Catholic
0.73 km
York Memorial Collegiate Institute
Secondary: Public
1.84 km












