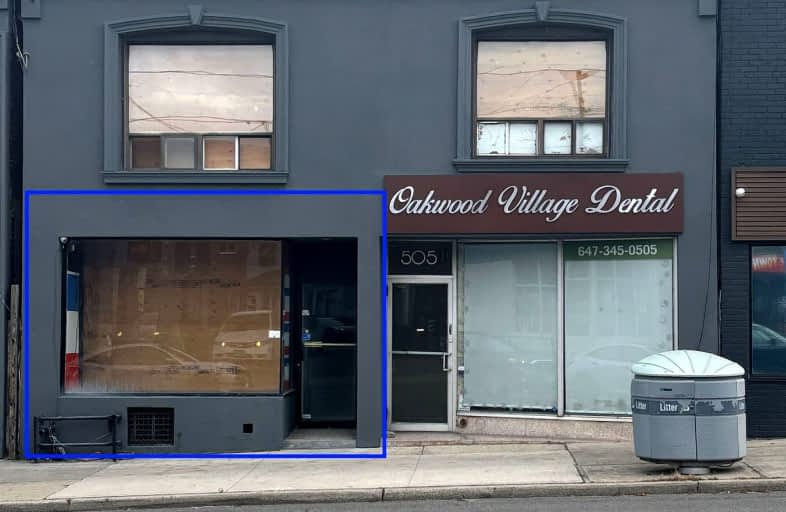
Fairbank Public School
Elementary: PublicJ R Wilcox Community School
Elementary: PublicSt John Bosco Catholic School
Elementary: CatholicD'Arcy McGee Catholic School
Elementary: CatholicSt Thomas Aquinas Catholic School
Elementary: CatholicRawlinson Community School
Elementary: PublicVaughan Road Academy
Secondary: PublicYorkdale Secondary School
Secondary: PublicOakwood Collegiate Institute
Secondary: PublicJohn Polanyi Collegiate Institute
Secondary: PublicForest Hill Collegiate Institute
Secondary: PublicDante Alighieri Academy
Secondary: Catholic- 1 bath
- 0 bed
Lower-416-418 Eglinton Avenue West, Toronto, Ontario • M5N 1A2 • Lawrence Park South
- 2 bath
- 0 bed
Main-1752 St. Clair Avenue West, Toronto, Ontario • M6N 1J3 • Weston-Pellam Park
- 0 bath
- 0 bed
Lower-1216 St. Clair Avenue West, Toronto, Ontario • M6E 1B4 • Corso Italia-Davenport
- 0 bath
- 0 bed
1166 Saint Clair Avenue West, Toronto, Ontario • M6E 1B4 • Corso Italia-Davenport














