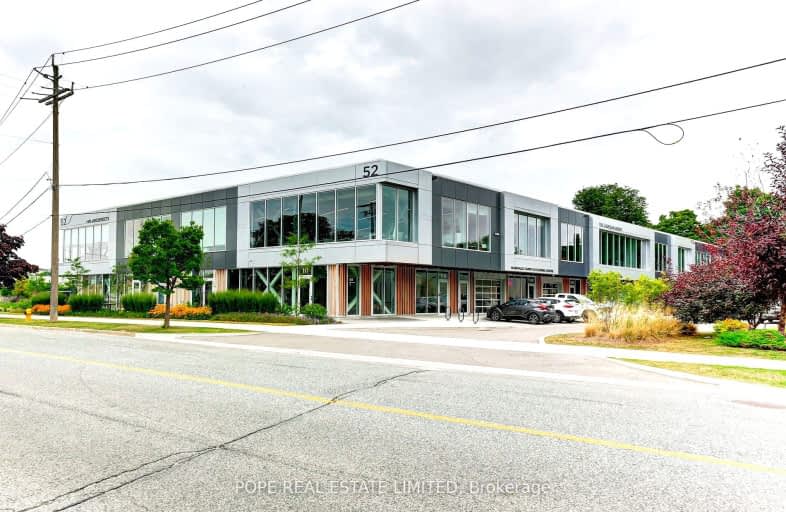
École élémentaire Étienne-Brûlé
Elementary: Public
1.42 km
Norman Ingram Public School
Elementary: Public
0.98 km
Three Valleys Public School
Elementary: Public
1.39 km
Rippleton Public School
Elementary: Public
0.90 km
Denlow Public School
Elementary: Public
0.81 km
St Bonaventure Catholic School
Elementary: Catholic
1.66 km
Windfields Junior High School
Secondary: Public
1.57 km
École secondaire Étienne-Brûlé
Secondary: Public
1.42 km
George S Henry Academy
Secondary: Public
2.17 km
York Mills Collegiate Institute
Secondary: Public
1.57 km
Don Mills Collegiate Institute
Secondary: Public
1.81 km
Victoria Park Collegiate Institute
Secondary: Public
2.81 km


