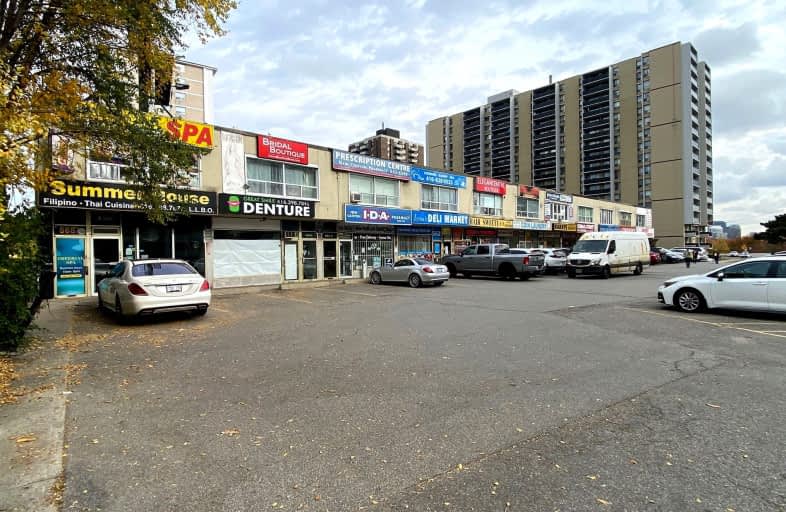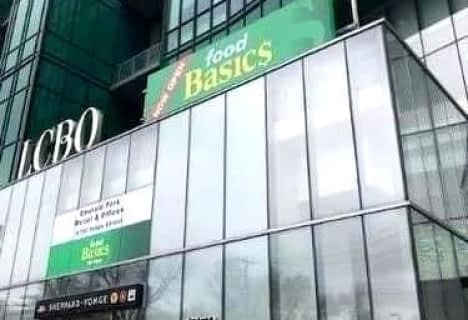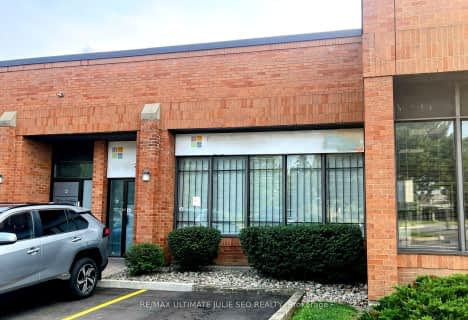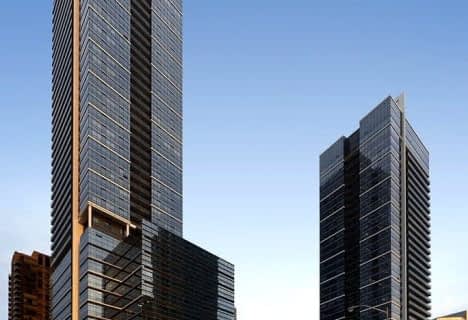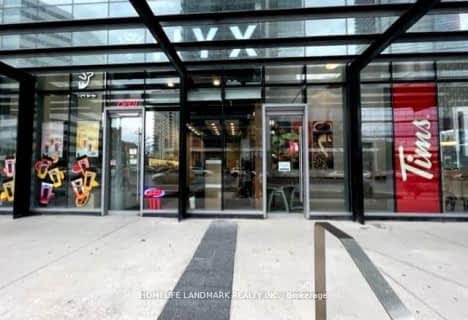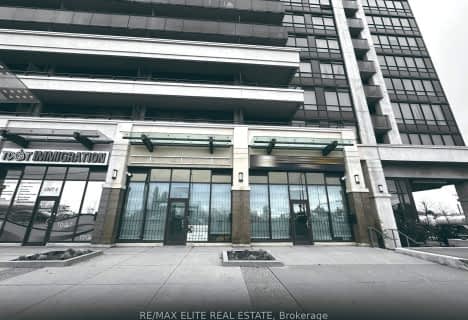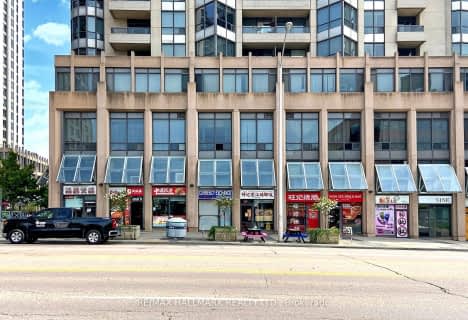
Cameron Public School
Elementary: PublicSummit Heights Public School
Elementary: PublicWillowdale Middle School
Elementary: PublicYorkview Public School
Elementary: PublicSt Robert Catholic School
Elementary: CatholicDublin Heights Elementary and Middle School
Elementary: PublicNorth West Year Round Alternative Centre
Secondary: PublicÉSC Monseigneur-de-Charbonnel
Secondary: CatholicCardinal Carter Academy for the Arts
Secondary: CatholicLoretto Abbey Catholic Secondary School
Secondary: CatholicWilliam Lyon Mackenzie Collegiate Institute
Secondary: PublicNorthview Heights Secondary School
Secondary: Public- — bath
- — bed
05-1170 Sheppard Avenue West, Toronto, Ontario • M3K 2A3 • York University Heights
- 0 bath
- 0 bed
105&1-1060 Sheppard Avenue West, Toronto, Ontario • M3J 0G7 • Downsview-Roding-CFB
