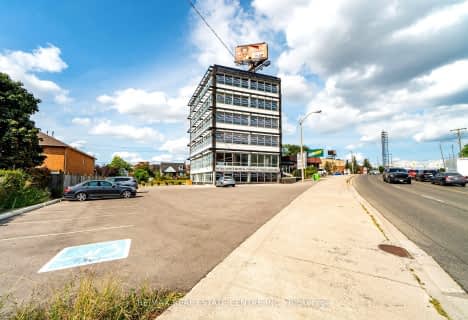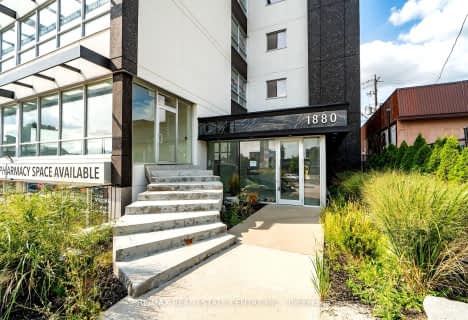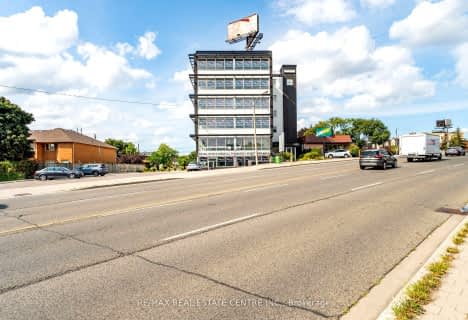$X,XXX
Inactive
Inactive on Jan 01, 0001

Dorset Park Public School
Elementary: Public
1.31 km
George Peck Public School
Elementary: Public
0.51 km
General Crerar Public School
Elementary: Public
0.91 km
Ionview Public School
Elementary: Public
1.11 km
Precious Blood Catholic School
Elementary: Catholic
1.23 km
St Lawrence Catholic School
Elementary: Catholic
1.20 km
Bendale Business & Technical Institute
Secondary: Public
2.51 km
Winston Churchill Collegiate Institute
Secondary: Public
1.19 km
Jean Vanier Catholic Secondary School
Secondary: Catholic
2.27 km
Wexford Collegiate School for the Arts
Secondary: Public
1.69 km
SATEC @ W A Porter Collegiate Institute
Secondary: Public
2.59 km
Senator O'Connor College School
Secondary: Catholic
2.62 km








