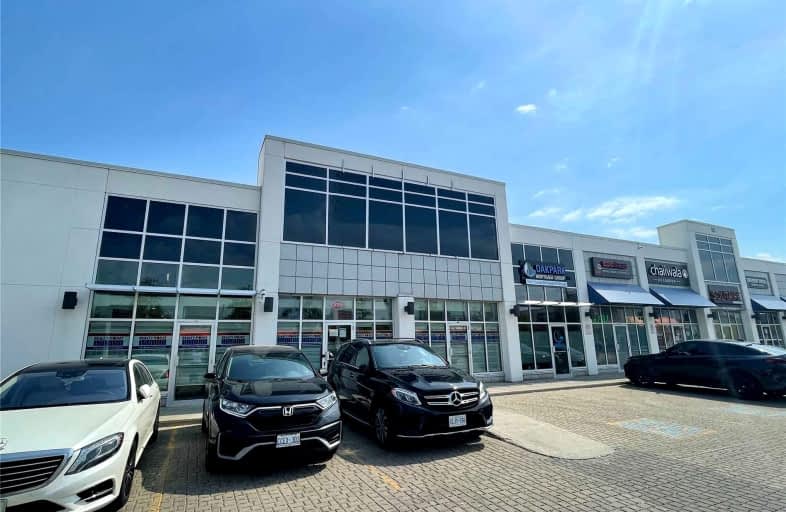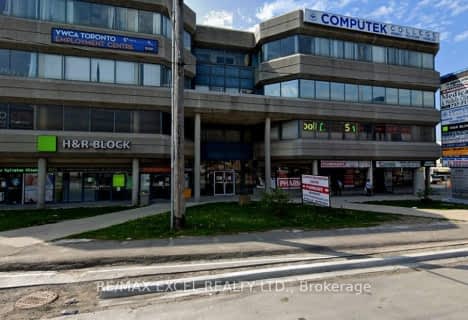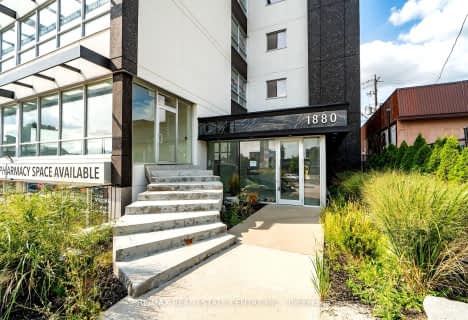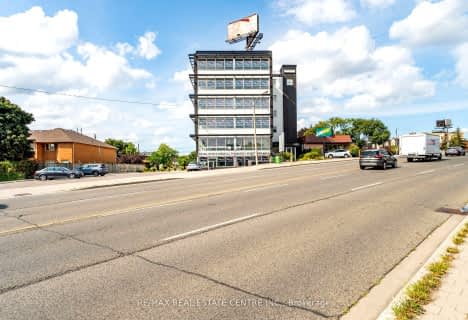
Victoria Park Elementary School
Elementary: Public
1.32 km
St Joachim Catholic School
Elementary: Catholic
1.49 km
General Brock Public School
Elementary: Public
1.23 km
Regent Heights Public School
Elementary: Public
1.72 km
Clairlea Public School
Elementary: Public
0.90 km
Our Lady of Fatima Catholic School
Elementary: Catholic
1.49 km
Caring and Safe Schools LC3
Secondary: Public
2.71 km
Scarborough Centre for Alternative Studi
Secondary: Public
2.66 km
Winston Churchill Collegiate Institute
Secondary: Public
2.97 km
Jean Vanier Catholic Secondary School
Secondary: Catholic
2.90 km
Wexford Collegiate School for the Arts
Secondary: Public
3.00 km
SATEC @ W A Porter Collegiate Institute
Secondary: Public
0.67 km













