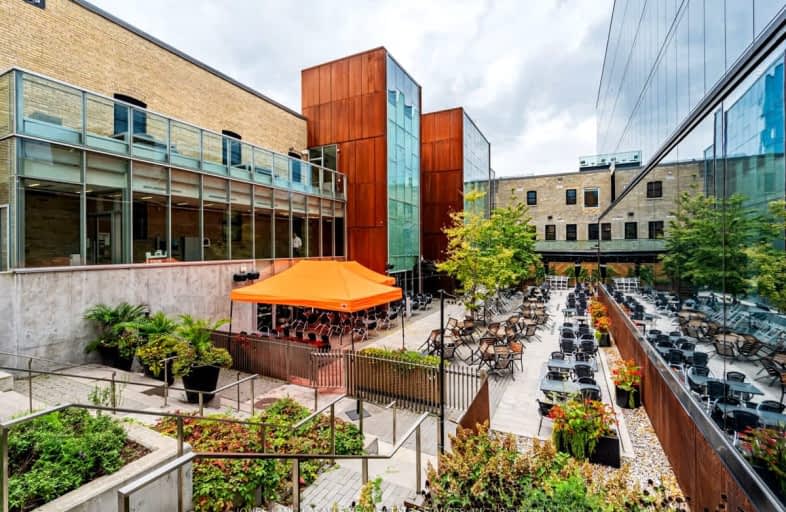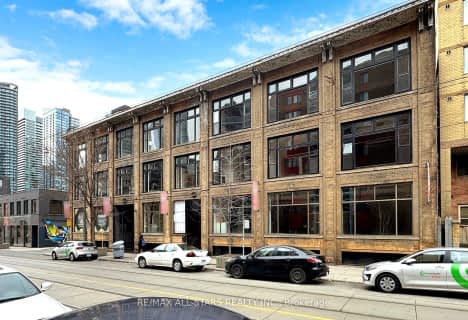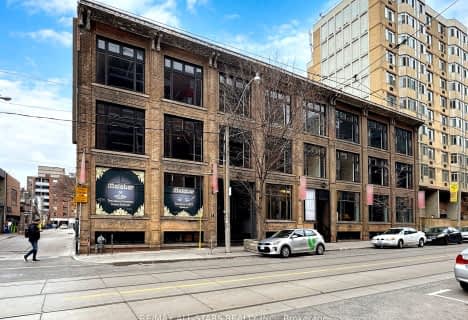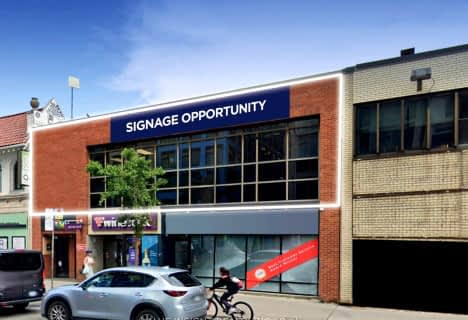
The Grove Community School
Elementary: Public
1.00 km
Pope Francis Catholic School
Elementary: Catholic
1.47 km
Holy Family Catholic School
Elementary: Catholic
1.10 km
Givins/Shaw Junior Public School
Elementary: Public
0.93 km
Alexander Muir/Gladstone Ave Junior and Senior Public School
Elementary: Public
1.02 km
Queen Victoria Junior Public School
Elementary: Public
1.13 km
Msgr Fraser College (Southwest)
Secondary: Catholic
0.85 km
ÉSC Saint-Frère-André
Secondary: Catholic
2.21 km
Central Toronto Academy
Secondary: Public
2.18 km
Parkdale Collegiate Institute
Secondary: Public
1.20 km
St Mary Catholic Academy Secondary School
Secondary: Catholic
2.31 km
Harbord Collegiate Institute
Secondary: Public
2.61 km














