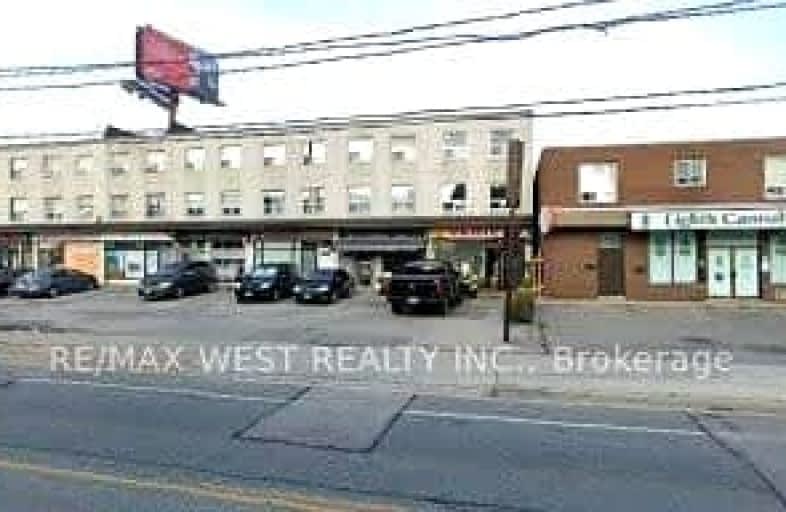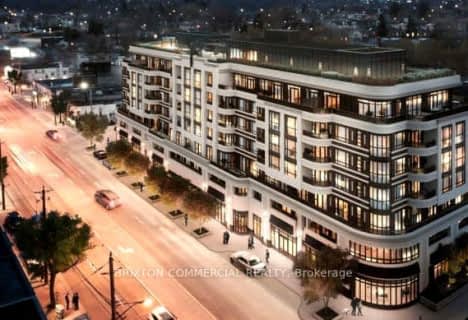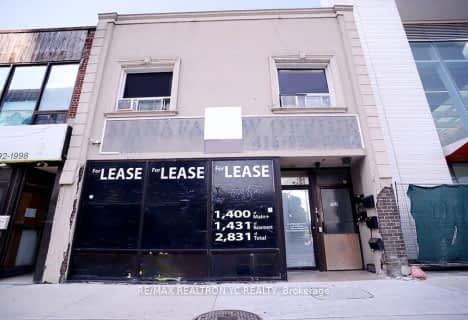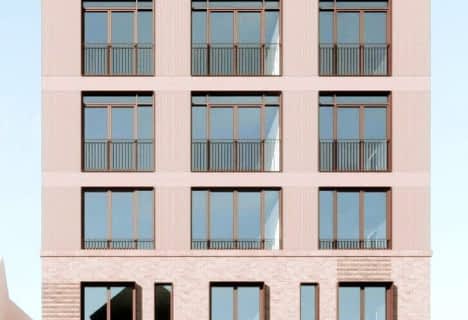
Lawrence Heights Middle School
Elementary: PublicFlemington Public School
Elementary: PublicSt Charles Catholic School
Elementary: CatholicSts Cosmas and Damian Catholic School
Elementary: CatholicGlen Park Public School
Elementary: PublicWest Preparatory Junior Public School
Elementary: PublicVaughan Road Academy
Secondary: PublicYorkdale Secondary School
Secondary: PublicOakwood Collegiate Institute
Secondary: PublicJohn Polanyi Collegiate Institute
Secondary: PublicForest Hill Collegiate Institute
Secondary: PublicDante Alighieri Academy
Secondary: Catholic- 0 bath
- 0 bed
1586 Eglinton Avenue West, Toronto, Ontario • M6E 2G8 • Briar Hill-Belgravia
- 0 bath
- 0 bed
1774 Eglinton Avenue West, Toronto, Ontario • M6E 2H6 • Briar Hill-Belgravia
- 0 bath
- 0 bed
1752 Eglinton Avenue West, Toronto, Ontario • M6E 2H6 • Briar Hill-Belgravia
- 0 bath
- 0 bed
1750 Eglinton Avenue West, Toronto, Ontario • M6E 2H6 • Briar Hill-Belgravia
- 0 bath
- 0 bed
1754 Eglinton Avenue West, Toronto, Ontario • M6E 2H6 • Briar Hill-Belgravia









