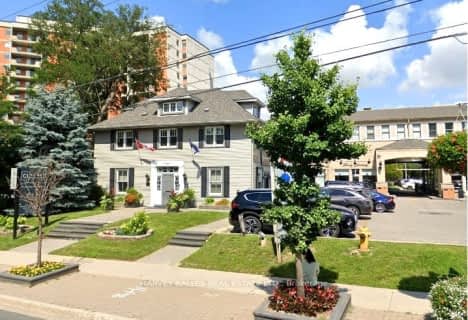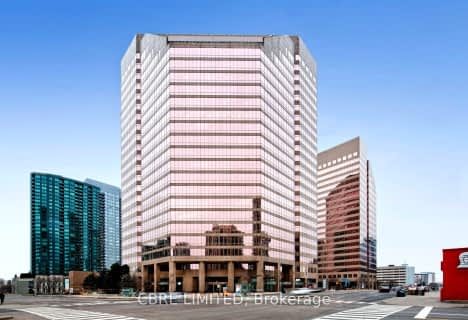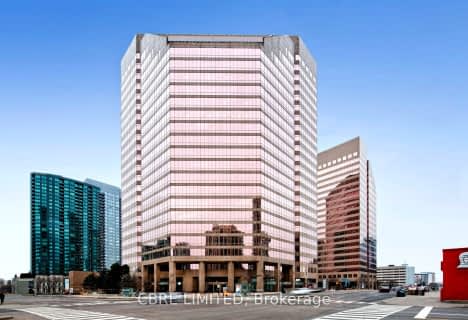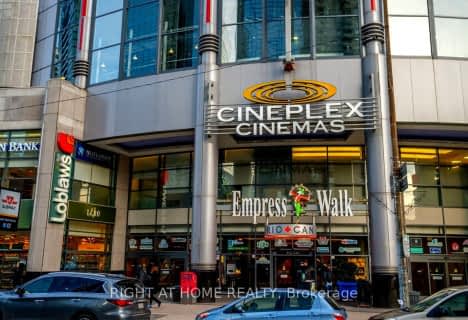$XX
Inactive
Inactive on Jan 01, 0001

ÉIC Monseigneur-de-Charbonnel
Elementary: Catholic
1.07 km
Lillian Public School
Elementary: Public
0.75 km
Henderson Avenue Public School
Elementary: Public
1.38 km
Pleasant Public School
Elementary: Public
1.33 km
R J Lang Elementary and Middle School
Elementary: Public
1.44 km
St Paschal Baylon Catholic School
Elementary: Catholic
1.07 km
Avondale Secondary Alternative School
Secondary: Public
1.16 km
Drewry Secondary School
Secondary: Public
0.94 km
ÉSC Monseigneur-de-Charbonnel
Secondary: Catholic
1.06 km
Newtonbrook Secondary School
Secondary: Public
0.60 km
Brebeuf College School
Secondary: Catholic
1.48 km
Thornhill Secondary School
Secondary: Public
1.64 km












