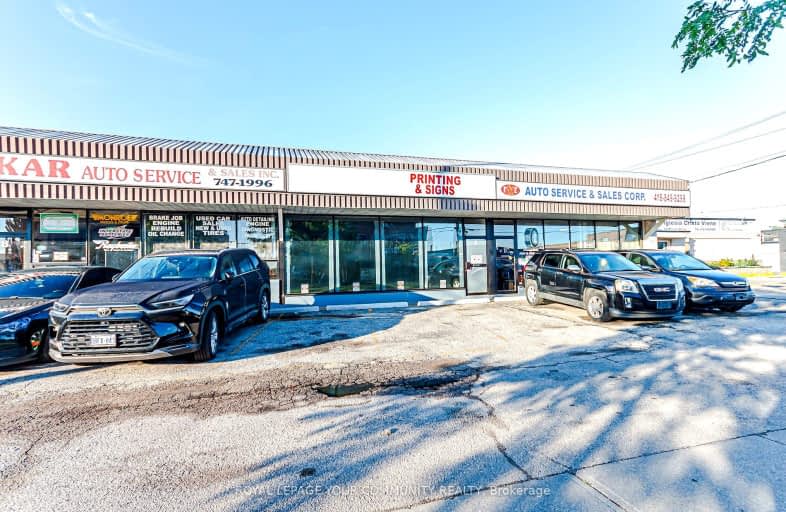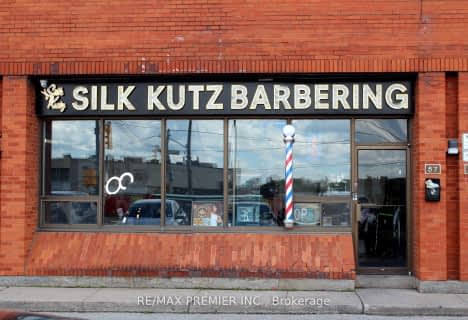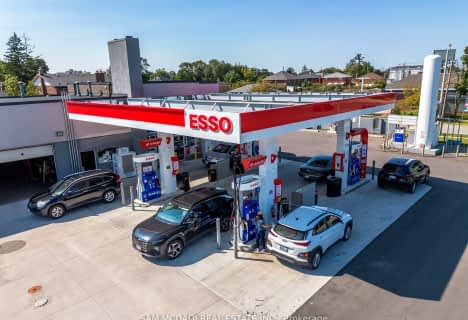
St John Vianney Catholic School
Elementary: Catholic
1.81 km
St Roch Catholic School
Elementary: Catholic
0.73 km
Daystrom Public School
Elementary: Public
1.10 km
Humber Summit Middle School
Elementary: Public
0.74 km
Beaumonde Heights Junior Middle School
Elementary: Public
1.93 km
Gracedale Public School
Elementary: Public
0.41 km
Emery EdVance Secondary School
Secondary: Public
1.57 km
Msgr Fraser College (Norfinch Campus)
Secondary: Catholic
2.41 km
Thistletown Collegiate Institute
Secondary: Public
3.01 km
Emery Collegiate Institute
Secondary: Public
1.62 km
Westview Centennial Secondary School
Secondary: Public
2.58 km
North Albion Collegiate Institute
Secondary: Public
2.40 km






