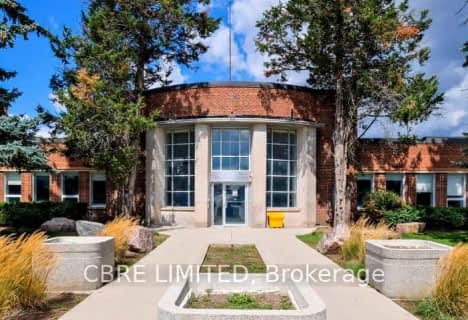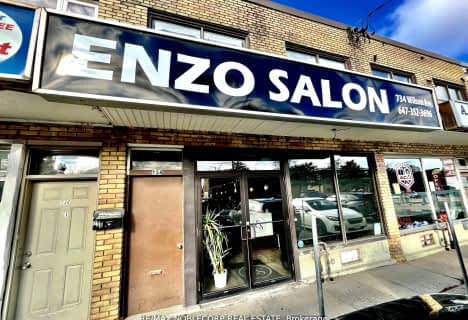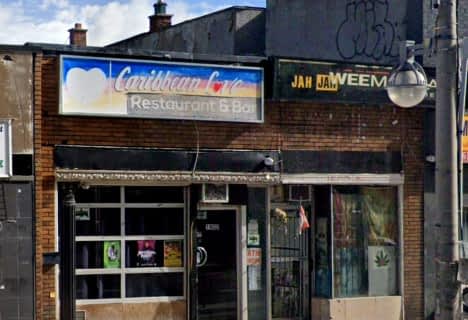$X
Inactive
Inactive on Jan 01, 0001

Baycrest Public School
Elementary: Public
1.20 km
Lawrence Heights Middle School
Elementary: Public
0.69 km
Flemington Public School
Elementary: Public
0.51 km
St Charles Catholic School
Elementary: Catholic
0.52 km
Sts Cosmas and Damian Catholic School
Elementary: Catholic
1.03 km
Glen Park Public School
Elementary: Public
0.86 km
Vaughan Road Academy
Secondary: Public
2.86 km
Yorkdale Secondary School
Secondary: Public
1.19 km
Madonna Catholic Secondary School
Secondary: Catholic
2.95 km
John Polanyi Collegiate Institute
Secondary: Public
0.51 km
Forest Hill Collegiate Institute
Secondary: Public
2.44 km
Dante Alighieri Academy
Secondary: Catholic
1.16 km







