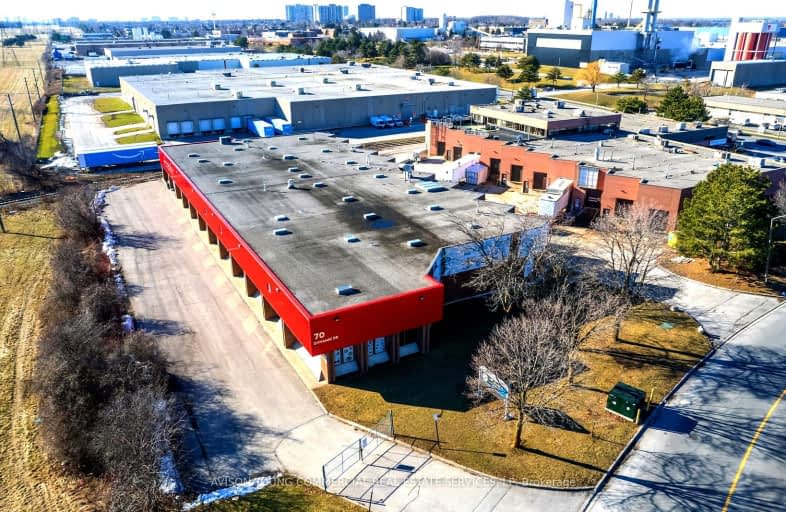
The Divine Infant Catholic School
Elementary: Catholic
1.54 km
Blessed Pier Giorgio Frassati Catholic School
Elementary: Catholic
1.69 km
Percy Williams Junior Public School
Elementary: Public
1.53 km
Macklin Public School
Elementary: Public
1.26 km
Parkland Public School
Elementary: Public
2.07 km
Brookside Public School
Elementary: Public
1.52 km
Delphi Secondary Alternative School
Secondary: Public
3.23 km
Francis Libermann Catholic High School
Secondary: Catholic
2.49 km
Father Michael McGivney Catholic Academy High School
Secondary: Catholic
3.74 km
Albert Campbell Collegiate Institute
Secondary: Public
2.19 km
Lester B Pearson Collegiate Institute
Secondary: Public
2.94 km
Middlefield Collegiate Institute
Secondary: Public
3.10 km
-
Goldhawk Park
295 Alton Towers Cir, Scarborough ON M1V 4P1 2.11km -
Iroquois Park
295 Chartland Blvd S (at McCowan Rd), Scarborough ON M1S 3L7 2.44km -
Huntsmill Park
Toronto ON 6.32km
-
CIBC
7021 Markham Rd (at Steeles Ave. E), Markham ON L3S 0C2 1.69km -
CIBC
480 Progress Ave, Scarborough ON M1P 5J1 4.83km -
TD Bank Financial Group
300 Borough Dr (in Scarborough Town Centre), Scarborough ON M1P 4P5 5.25km
