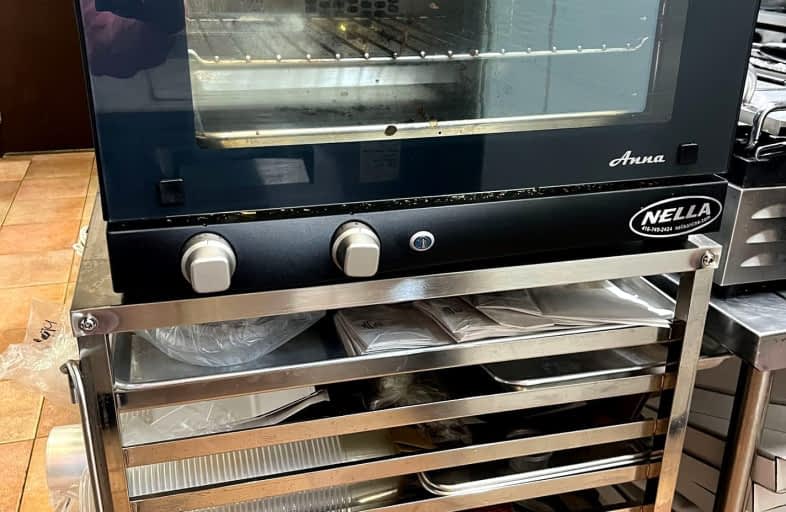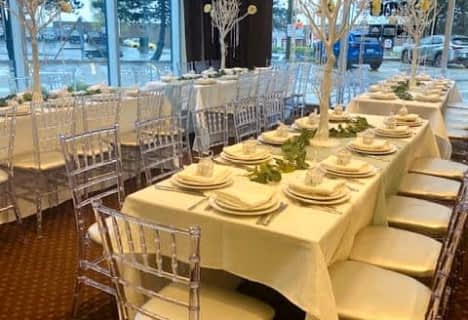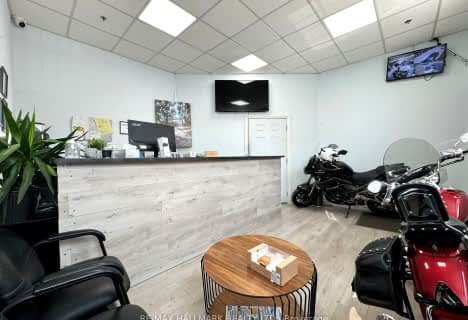
Gosford Public School
Elementary: PublicStanley Public School
Elementary: PublicYorkwoods Public School
Elementary: PublicSt Francis de Sales Catholic School
Elementary: CatholicFirgrove Public School
Elementary: PublicSt Charles Garnier Catholic School
Elementary: CatholicEmery EdVance Secondary School
Secondary: PublicMsgr Fraser College (Norfinch Campus)
Secondary: CatholicC W Jefferys Collegiate Institute
Secondary: PublicEmery Collegiate Institute
Secondary: PublicWestview Centennial Secondary School
Secondary: PublicSt. Basil-the-Great College School
Secondary: Catholic- 0 bath
- 0 bed
K19&K-1911 Finch Avenue West, Toronto, Ontario • M3N 2V2 • Glenfield-Jane Heights
- 0 bath
- 0 bed
204-4000 Steeles Avenue West, Vaughan, Ontario • L4L 4V9 • Steeles West Industrial







