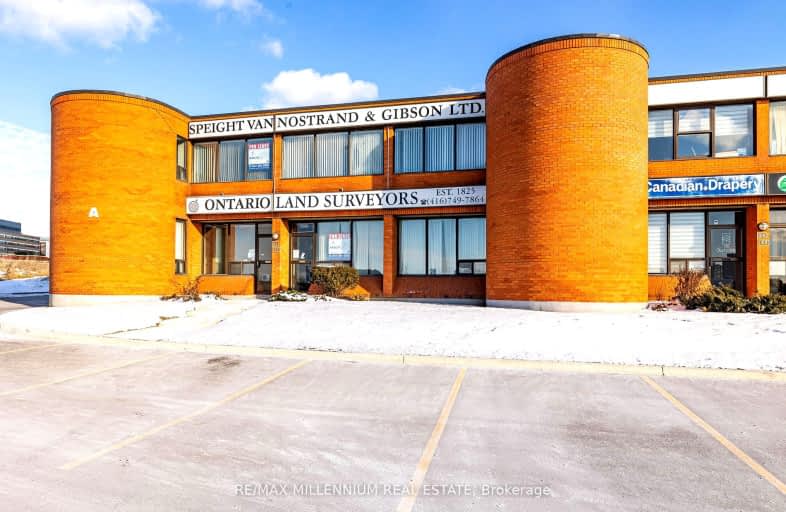
Gosford Public School
Elementary: Public
1.44 km
Stanley Public School
Elementary: Public
1.40 km
Yorkwoods Public School
Elementary: Public
1.12 km
St Francis de Sales Catholic School
Elementary: Catholic
0.76 km
Firgrove Public School
Elementary: Public
0.60 km
St Charles Garnier Catholic School
Elementary: Catholic
1.42 km
Emery EdVance Secondary School
Secondary: Public
1.00 km
Msgr Fraser College (Norfinch Campus)
Secondary: Catholic
0.64 km
C W Jefferys Collegiate Institute
Secondary: Public
2.32 km
Emery Collegiate Institute
Secondary: Public
0.94 km
Westview Centennial Secondary School
Secondary: Public
0.23 km
St. Basil-the-Great College School
Secondary: Catholic
2.74 km





