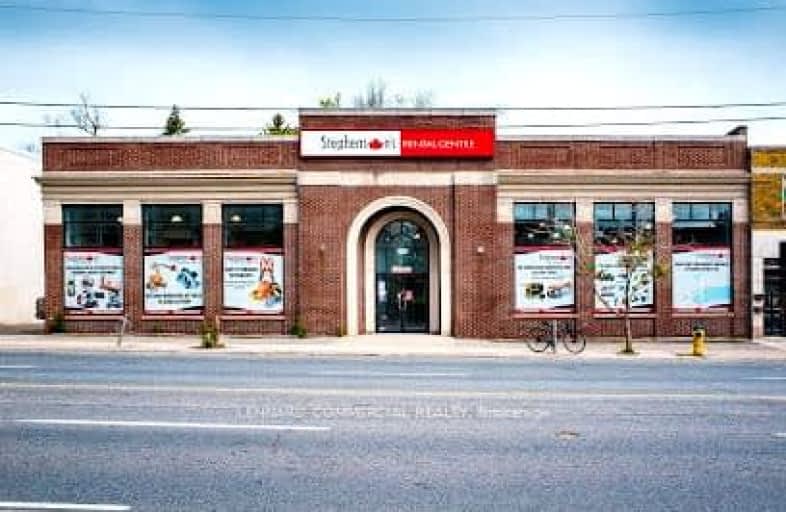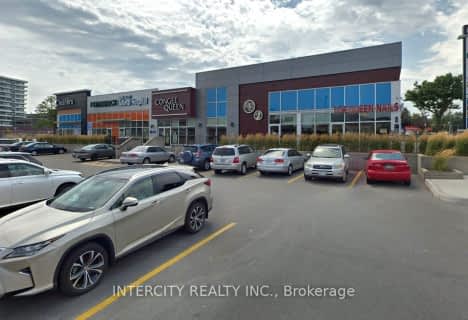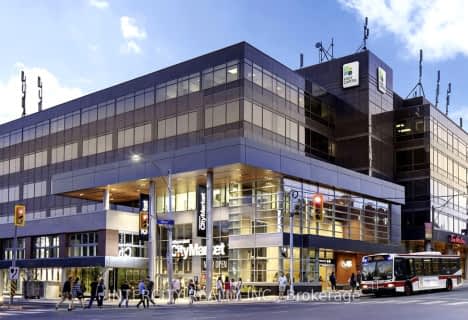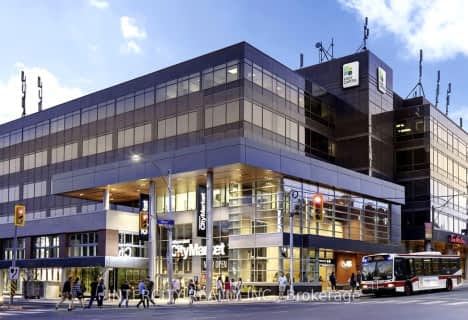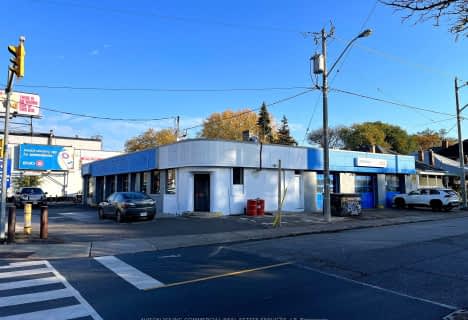
Bloorview School Authority
Elementary: Hospital
0.78 km
Rolph Road Elementary School
Elementary: Public
1.54 km
St Anselm Catholic School
Elementary: Catholic
1.03 km
Bessborough Drive Elementary and Middle School
Elementary: Public
0.79 km
Maurice Cody Junior Public School
Elementary: Public
1.37 km
Northlea Elementary and Middle School
Elementary: Public
0.30 km
Msgr Fraser College (Midtown Campus)
Secondary: Catholic
2.76 km
Leaside High School
Secondary: Public
0.63 km
Don Mills Collegiate Institute
Secondary: Public
3.28 km
North Toronto Collegiate Institute
Secondary: Public
2.46 km
Marc Garneau Collegiate Institute
Secondary: Public
2.53 km
Northern Secondary School
Secondary: Public
1.99 km
