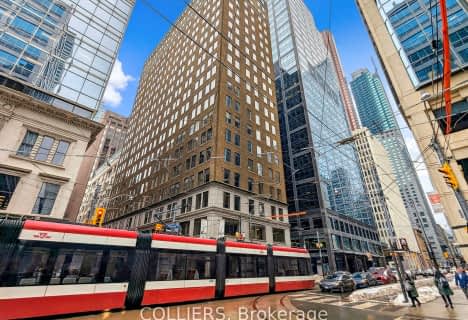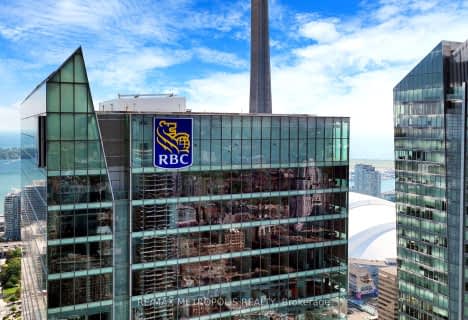
Kensington Community School School Junior
Elementary: PublicSt Francis of Assisi Catholic School
Elementary: CatholicCharles G Fraser Junior Public School
Elementary: PublicÉcole élémentaire Pierre-Elliott-Trudeau
Elementary: PublicClinton Street Junior Public School
Elementary: PublicKing Edward Junior and Senior Public School
Elementary: PublicMsgr Fraser College (Southwest)
Secondary: CatholicOasis Alternative
Secondary: PublicCentral Toronto Academy
Secondary: PublicLoretto College School
Secondary: CatholicHarbord Collegiate Institute
Secondary: PublicCentral Technical School
Secondary: Public- 0 bath
- 0 bed
1602-200 Wellington Street West, Toronto, Ontario • M5V 3G2 • Waterfront Communities C01
- 0 bath
- 0 bed
3000-155 Wellington Street West, Toronto, Ontario • M5V 3L3 • Waterfront Communities C01
- 0 bath
- 0 bed
3000A-155 Wellington Street West, Toronto, Ontario • M5V 3L3 • Waterfront Communities C01
- 0 bath
- 0 bed
3000B-155 Wellington Street West, Toronto, Ontario • M5V 3L3 • Waterfront Communities C01














