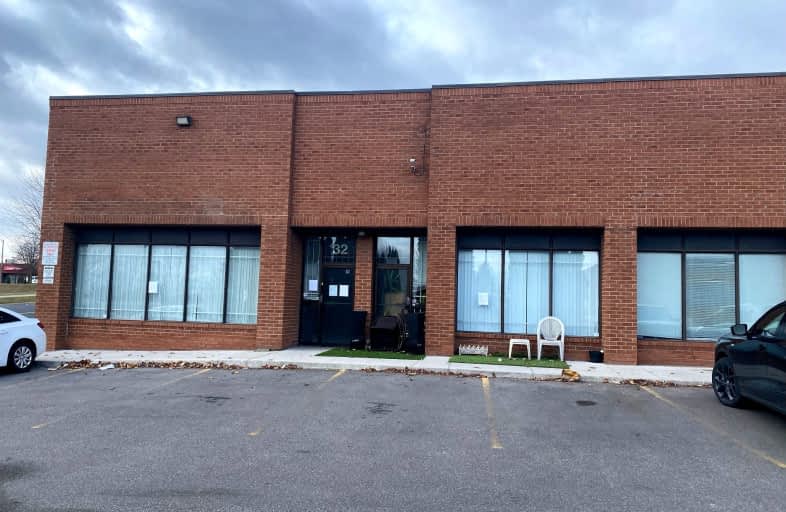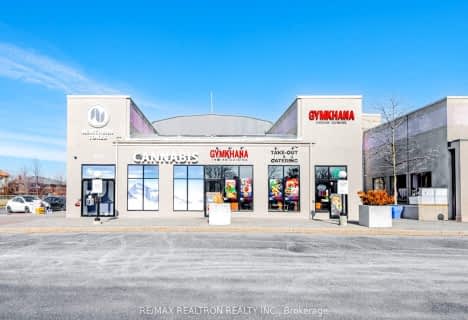
St Florence Catholic School
Elementary: Catholic
1.26 km
St Columba Catholic School
Elementary: Catholic
1.29 km
Fleming Public School
Elementary: Public
1.24 km
Emily Carr Public School
Elementary: Public
0.94 km
Alexander Stirling Public School
Elementary: Public
1.17 km
Alvin Curling Public School
Elementary: Public
0.45 km
Maplewood High School
Secondary: Public
5.23 km
St Mother Teresa Catholic Academy Secondary School
Secondary: Catholic
1.54 km
West Hill Collegiate Institute
Secondary: Public
3.38 km
Woburn Collegiate Institute
Secondary: Public
4.07 km
Lester B Pearson Collegiate Institute
Secondary: Public
2.46 km
St John Paul II Catholic Secondary School
Secondary: Catholic
1.76 km







