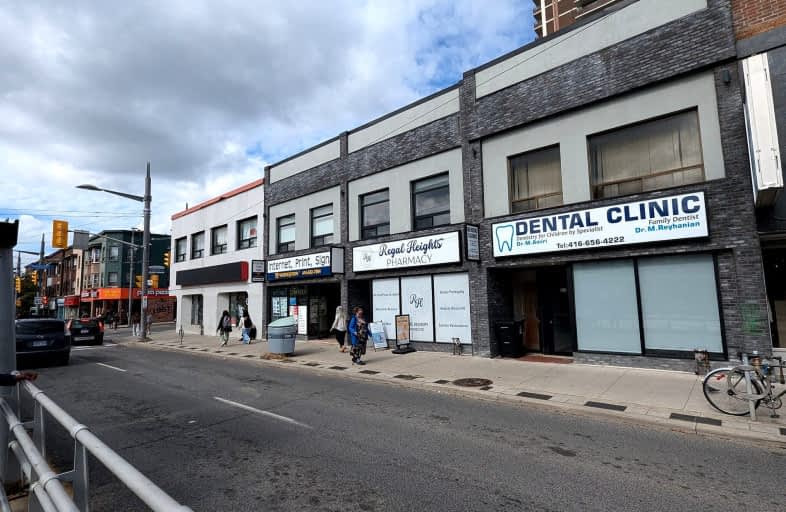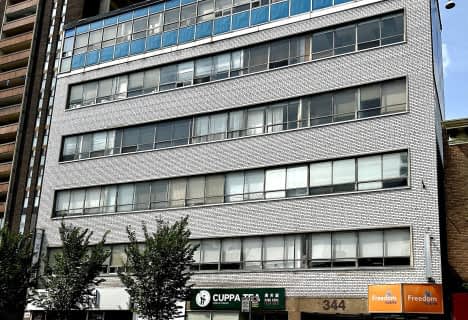
St Alphonsus Catholic School
Elementary: CatholicWinona Drive Senior Public School
Elementary: PublicSt Clare Catholic School
Elementary: CatholicMcMurrich Junior Public School
Elementary: PublicRegal Road Junior Public School
Elementary: PublicRawlinson Community School
Elementary: PublicCaring and Safe Schools LC4
Secondary: PublicALPHA II Alternative School
Secondary: PublicVaughan Road Academy
Secondary: PublicOakwood Collegiate Institute
Secondary: PublicBloor Collegiate Institute
Secondary: PublicSt Mary Catholic Academy Secondary School
Secondary: Catholic- 2 bath
- 0 bed
2nd F-627 Bloor Street West, Toronto, Ontario • M6G 1K8 • Palmerston-Little Italy
- 0 bath
- 0 bed
2nd F-627 Bloor Street West, Toronto, Ontario • M6G 1K8 • Palmerston-Little Italy











