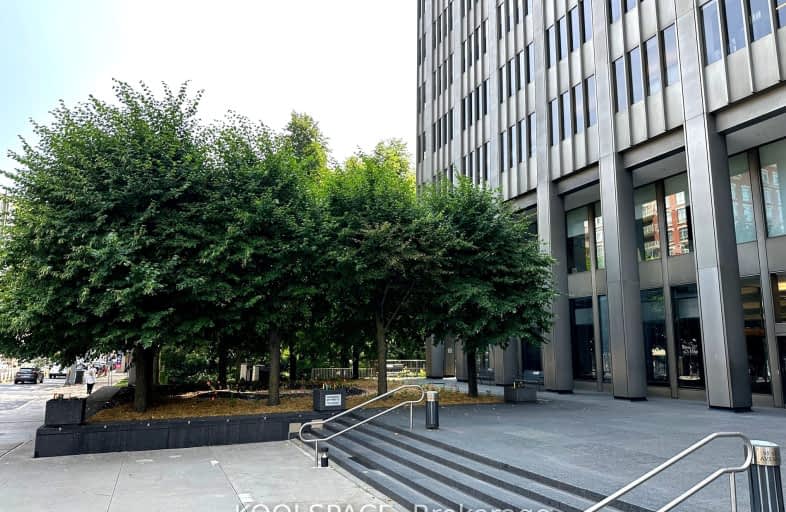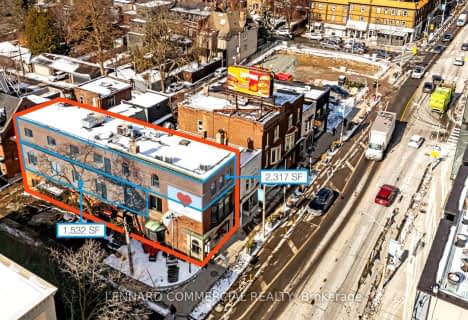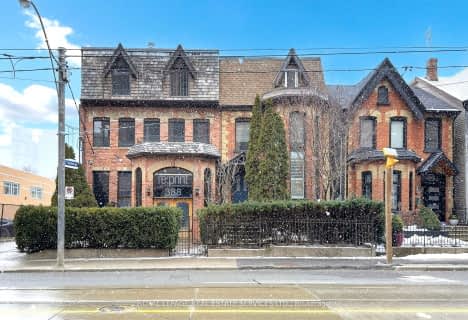
Spectrum Alternative Senior School
Elementary: PublicCottingham Junior Public School
Elementary: PublicOur Lady of Perpetual Help Catholic School
Elementary: CatholicDavisville Junior Public School
Elementary: PublicDeer Park Junior and Senior Public School
Elementary: PublicBrown Junior Public School
Elementary: PublicMsgr Fraser Orientation Centre
Secondary: CatholicMsgr Fraser College (Midtown Campus)
Secondary: CatholicMsgr Fraser College (Alternate Study) Secondary School
Secondary: CatholicSt Joseph's College School
Secondary: CatholicMarshall McLuhan Catholic Secondary School
Secondary: CatholicNorth Toronto Collegiate Institute
Secondary: Public- 0 bath
- 0 bed
200-950 Dupont Street, Toronto, Ontario • M6H 1Z2 • Dovercourt-Wallace Emerson-Junction
- 0 bath
- 0 bed
201-950 Dupont Street, Toronto, Ontario • M6H 1Z2 • Dovercourt-Wallace Emerson-Junction














